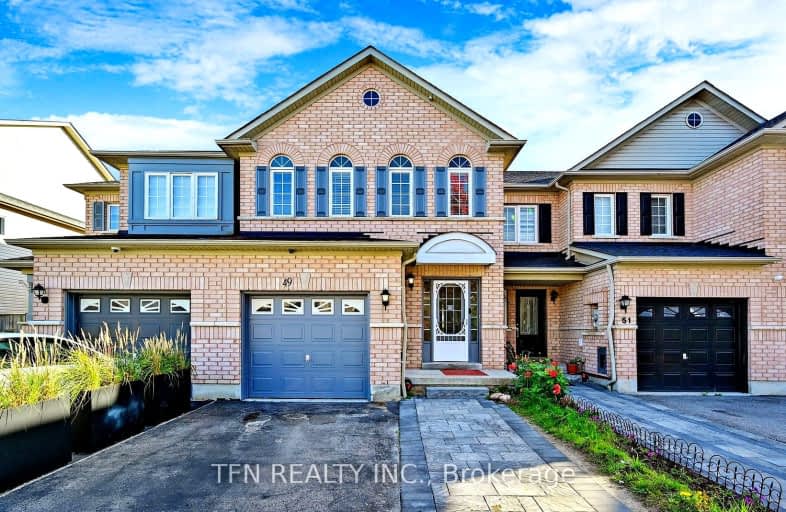Somewhat Walkable
- Some errands can be accomplished on foot.
65
/100
Some Transit
- Most errands require a car.
43
/100
Bikeable
- Some errands can be accomplished on bike.
55
/100

All Saints Elementary Catholic School
Elementary: Catholic
1.25 km
St Bernard Catholic School
Elementary: Catholic
1.55 km
Ormiston Public School
Elementary: Public
1.01 km
Fallingbrook Public School
Elementary: Public
1.68 km
St Matthew the Evangelist Catholic School
Elementary: Catholic
0.73 km
Jack Miner Public School
Elementary: Public
1.20 km
ÉSC Saint-Charles-Garnier
Secondary: Catholic
2.07 km
Henry Street High School
Secondary: Public
3.05 km
All Saints Catholic Secondary School
Secondary: Catholic
1.35 km
Father Leo J Austin Catholic Secondary School
Secondary: Catholic
1.67 km
Donald A Wilson Secondary School
Secondary: Public
1.40 km
Sinclair Secondary School
Secondary: Public
2.37 km
-
Hobbs Park
28 Westport Dr, Whitby ON L1R 0J3 0.55km -
Country Lane Park
Whitby ON 1.6km -
Willow Park
50 Willow Park Dr, Whitby ON 2.9km
-
RBC Royal Bank
480 Taunton Rd E (Baldwin), Whitby ON L1N 5R5 1.86km -
Localcoin Bitcoin ATM - Anderson Jug City
728 Anderson St, Whitby ON L1N 3V6 1.87km -
CIBC
308 Taunton Rd E, Whitby ON L1R 0H4 2.11km














