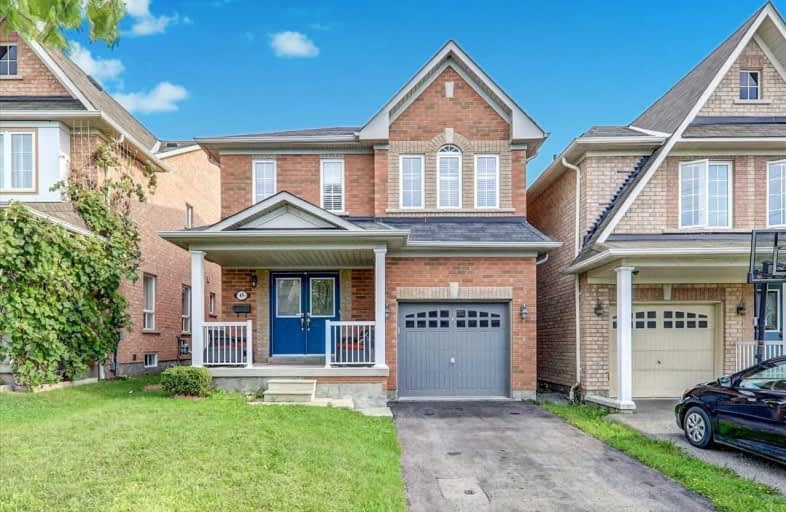
St Theresa Catholic School
Elementary: Catholic
1.78 km
Dr Robert Thornton Public School
Elementary: Public
2.11 km
ÉÉC Jean-Paul II
Elementary: Catholic
1.57 km
C E Broughton Public School
Elementary: Public
2.05 km
Waverly Public School
Elementary: Public
2.08 km
Bellwood Public School
Elementary: Public
0.46 km
Father Donald MacLellan Catholic Sec Sch Catholic School
Secondary: Catholic
3.91 km
Durham Alternative Secondary School
Secondary: Public
2.87 km
Henry Street High School
Secondary: Public
3.16 km
Monsignor Paul Dwyer Catholic High School
Secondary: Catholic
4.10 km
R S Mclaughlin Collegiate and Vocational Institute
Secondary: Public
3.75 km
Anderson Collegiate and Vocational Institute
Secondary: Public
2.03 km














