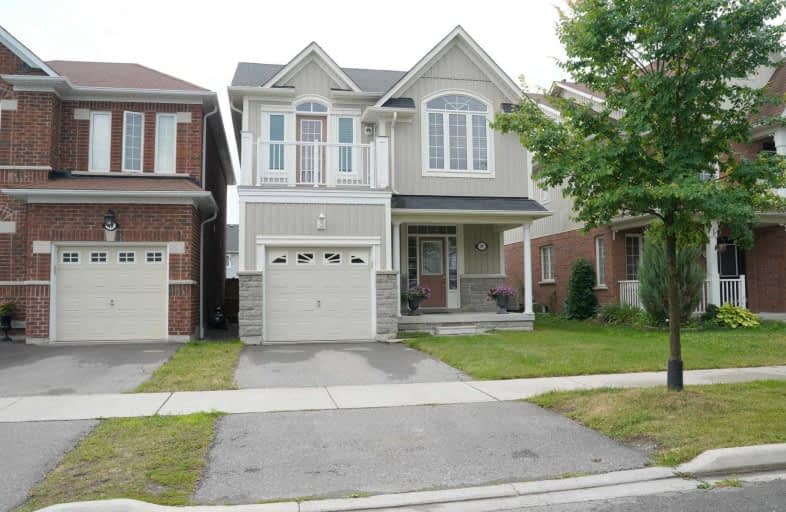Sold on Aug 12, 2019
Note: Property is not currently for sale or for rent.

-
Type: Detached
-
Style: 2-Storey
-
Size: 2000 sqft
-
Lot Size: 31 x 109.91 Feet
-
Age: 6-15 years
-
Taxes: $5,394 per year
-
Days on Site: 12 Days
-
Added: Sep 23, 2019 (1 week on market)
-
Updated:
-
Last Checked: 1 month ago
-
MLS®#: E4534125
-
Listed By: Forest hill real estate inc., brokerage
Shows Like New! Modern, Open Concept Layout, Very Spacious 4 Bedr Family Home, With Over 2,000 Sq Ft Above Ground, Plus Around 1000 Sq Ft Finished Space In Bsmt.9 Ft Ceilings On Main Floor. Quartz Countertops In Kit And Both 4 Pcs Baths,Upgr Kit Capbinets & Bksplash, Ss Appl, Upgr Stairs, Hdwood Floors On Main Fl & Upgr Underpad For Carpets On 2nd Fl. Master Has 4Pc Ensuite W Separate Shower Cabin & Walk In Closet.
Extras
Included: Fridge, Stove, Dishwasher, Washer/Dryer, Above Ground Pool In Backyard, Electrical Light Fixtures, Window Coverings.
Property Details
Facts for 49 Shrewsbury Drive, Whitby
Status
Days on Market: 12
Last Status: Sold
Sold Date: Aug 12, 2019
Closed Date: Oct 04, 2019
Expiry Date: Dec 31, 2019
Sold Price: $655,000
Unavailable Date: Aug 12, 2019
Input Date: Jul 31, 2019
Property
Status: Sale
Property Type: Detached
Style: 2-Storey
Size (sq ft): 2000
Age: 6-15
Area: Whitby
Community: Brooklin
Availability Date: Tba
Inside
Bedrooms: 4
Bathrooms: 3
Kitchens: 1
Rooms: 10
Den/Family Room: Yes
Air Conditioning: Central Air
Fireplace: No
Laundry Level: Main
Washrooms: 3
Building
Basement: Finished
Heat Type: Forced Air
Heat Source: Gas
Exterior: Alum Siding
Water Supply: Municipal
Special Designation: Unknown
Parking
Driveway: Private
Garage Spaces: 1
Garage Type: Built-In
Covered Parking Spaces: 1
Total Parking Spaces: 2
Fees
Tax Year: 2019
Tax Legal Description: Part Lot 58, Plan 40M2352,Parts 1&3 Plan 40R27673
Taxes: $5,394
Land
Cross Street: Thickson / Columbus
Municipality District: Whitby
Fronting On: South
Pool: Abv Grnd
Sewer: Sewers
Lot Depth: 109.91 Feet
Lot Frontage: 31 Feet
Additional Media
- Virtual Tour: https://advirtours.view.property/1385867?idx=1
Rooms
Room details for 49 Shrewsbury Drive, Whitby
| Type | Dimensions | Description |
|---|---|---|
| Living Main | 3.48 x 6.17 | Combined W/Dining, Hardwood Floor, Window |
| Dining Main | 3.48 x 6.17 | Combined W/Living, Hardwood Floor, Open Concept |
| Family Main | 3.51 x 4.57 | O/Looks Backyard, Hardwood Floor, Cathedral Ceiling |
| Kitchen Main | 3.20 x 3.33 | Open Concept, Ceramic Floor, Quartz Counter |
| Breakfast Main | 2.74 x 3.33 | W/O To Deck, Ceramic Floor, Combined W/Kitchen |
| Laundry Main | - | |
| Master 2nd | 4.09 x 5.31 | 4 Pc Bath, Broadloom, W/I Closet |
| 2nd Br 2nd | 3.43 x 3.78 | Balcony, Broadloom, Closet |
| 3rd Br 2nd | 3.43 x 3.48 | Window, Broadloom, Closet |
| 4th Br 2nd | 3.05 x 3.18 | Window, Broadloom, Closet |
| Rec Bsmt | - | Combined W/Den, Laminate, Above Grade Window |
| Den Bsmt | - | Combined W/Rec, Laminate |
| XXXXXXXX | XXX XX, XXXX |
XXXX XXX XXXX |
$XXX,XXX |
| XXX XX, XXXX |
XXXXXX XXX XXXX |
$XXX,XXX |
| XXXXXXXX XXXX | XXX XX, XXXX | $655,000 XXX XXXX |
| XXXXXXXX XXXXXX | XXX XX, XXXX | $659,800 XXX XXXX |

St Leo Catholic School
Elementary: CatholicMeadowcrest Public School
Elementary: PublicSt John Paull II Catholic Elementary School
Elementary: CatholicWinchester Public School
Elementary: PublicBlair Ridge Public School
Elementary: PublicBrooklin Village Public School
Elementary: PublicÉSC Saint-Charles-Garnier
Secondary: CatholicBrooklin High School
Secondary: PublicAll Saints Catholic Secondary School
Secondary: CatholicFather Leo J Austin Catholic Secondary School
Secondary: CatholicDonald A Wilson Secondary School
Secondary: PublicSinclair Secondary School
Secondary: Public

