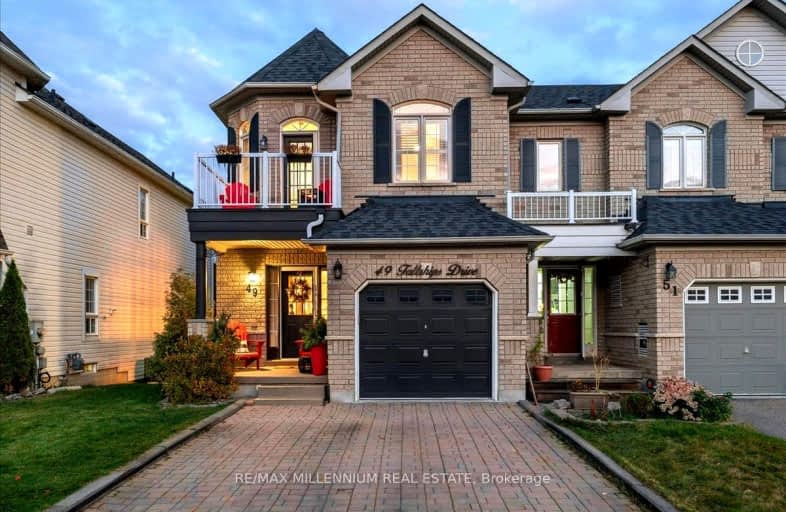
3D Walkthrough

Earl A Fairman Public School
Elementary: Public
3.10 km
St John the Evangelist Catholic School
Elementary: Catholic
2.60 km
St Marguerite d'Youville Catholic School
Elementary: Catholic
1.79 km
West Lynde Public School
Elementary: Public
1.91 km
Sir William Stephenson Public School
Elementary: Public
1.77 km
Whitby Shores P.S. Public School
Elementary: Public
0.36 km
ÉSC Saint-Charles-Garnier
Secondary: Catholic
6.92 km
Henry Street High School
Secondary: Public
1.85 km
All Saints Catholic Secondary School
Secondary: Catholic
4.61 km
Anderson Collegiate and Vocational Institute
Secondary: Public
3.89 km
Father Leo J Austin Catholic Secondary School
Secondary: Catholic
6.24 km
Donald A Wilson Secondary School
Secondary: Public
4.40 km
-
Peel Park
Burns St (Athol St), Whitby ON 2.03km -
Kiwanis Heydenshore Park
Whitby ON L1N 0C1 2.11km -
Limerick Park
Donegal Ave, Oshawa ON 5.29km
-
BMO Bank of Montreal
100 Nordeagle Ave, Whitby ON L1N 9S1 0.94km -
TD Bank Financial Group
150 Consumers Dr, Whitby ON L1N 9S3 1.9km -
Durham Educational Employees Credit Union Ltd
420 Green St, Whitby ON L1N 8R1 2.3km










