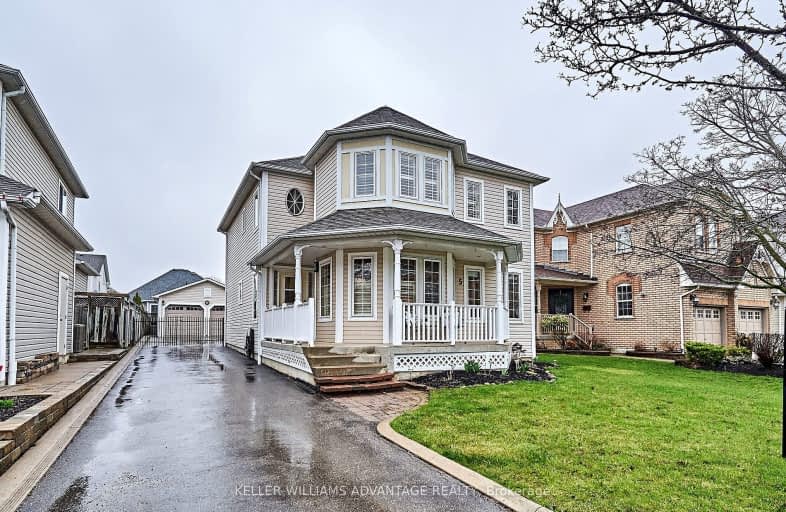Somewhat Walkable
- Some errands can be accomplished on foot.
57
/100
Some Transit
- Most errands require a car.
29
/100
Somewhat Bikeable
- Most errands require a car.
37
/100

St Leo Catholic School
Elementary: Catholic
0.22 km
Meadowcrest Public School
Elementary: Public
1.30 km
St John Paull II Catholic Elementary School
Elementary: Catholic
1.34 km
Winchester Public School
Elementary: Public
0.52 km
Blair Ridge Public School
Elementary: Public
0.97 km
Brooklin Village Public School
Elementary: Public
0.51 km
ÉSC Saint-Charles-Garnier
Secondary: Catholic
5.33 km
Brooklin High School
Secondary: Public
0.81 km
All Saints Catholic Secondary School
Secondary: Catholic
7.91 km
Father Leo J Austin Catholic Secondary School
Secondary: Catholic
6.09 km
Donald A Wilson Secondary School
Secondary: Public
8.10 km
Sinclair Secondary School
Secondary: Public
5.20 km
-
Carson Park
Brooklin ON 0.14km -
Cachet Park
140 Cachet Blvd, Whitby ON 1.09km -
Vipond Park
100 Vipond Rd, Whitby ON L1M 1K8 1.78km
-
HSBC ATM
4061 Thickson Rd N, Whitby ON L1R 2X3 5.07km -
TD Bank Financial Group
110 Taunton Rd W, Whitby ON L1R 3H8 5.55km -
RBC Royal Bank
714 Rossland Rd E (Garden), Whitby ON L1N 9L3 7.32km








