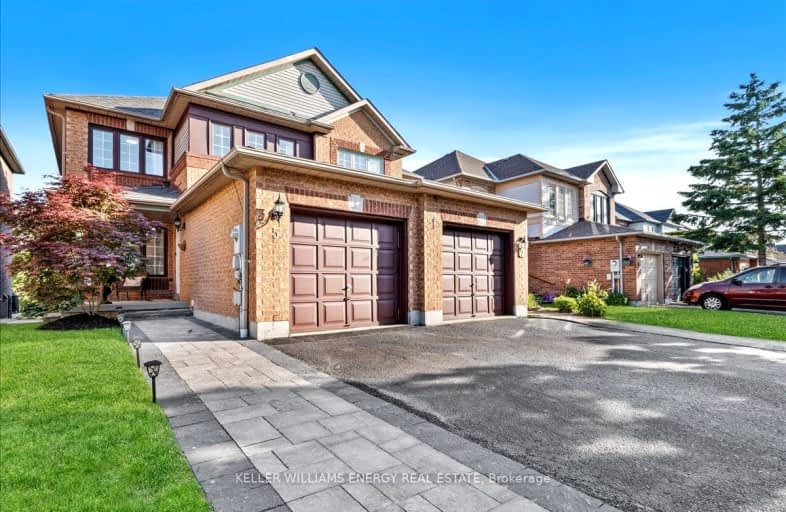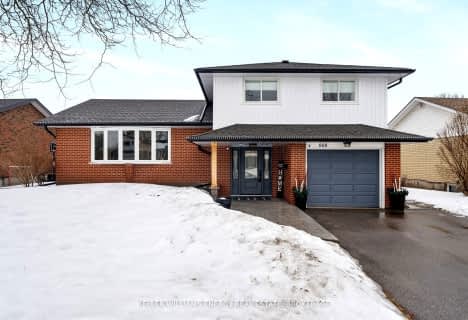Car-Dependent
- Most errands require a car.
32
/100
Some Transit
- Most errands require a car.
44
/100
Bikeable
- Some errands can be accomplished on bike.
50
/100

St Bernard Catholic School
Elementary: Catholic
1.37 km
Fallingbrook Public School
Elementary: Public
1.50 km
Glen Dhu Public School
Elementary: Public
1.54 km
Sir Samuel Steele Public School
Elementary: Public
0.38 km
John Dryden Public School
Elementary: Public
0.50 km
St Mark the Evangelist Catholic School
Elementary: Catholic
0.26 km
Father Donald MacLellan Catholic Sec Sch Catholic School
Secondary: Catholic
2.33 km
Monsignor Paul Dwyer Catholic High School
Secondary: Catholic
2.45 km
R S Mclaughlin Collegiate and Vocational Institute
Secondary: Public
2.75 km
Anderson Collegiate and Vocational Institute
Secondary: Public
3.16 km
Father Leo J Austin Catholic Secondary School
Secondary: Catholic
1.26 km
Sinclair Secondary School
Secondary: Public
1.37 km
-
Fallingbrook Park
1.55km -
Country Lane Park
Whitby ON 3.92km -
Radio Park
Grenfell St (Gibb St), Oshawa ON 4.95km
-
TD Bank Financial Group
3050 Garden St (at Rossland Rd), Whitby ON L1R 2G7 2.15km -
RBC Royal Bank
480 Taunton Rd E (Baldwin), Whitby ON L1N 5R5 2.58km -
CIBC
500 Rossland Rd W (Stevenson rd), Oshawa ON L1J 3H2 2.68km














