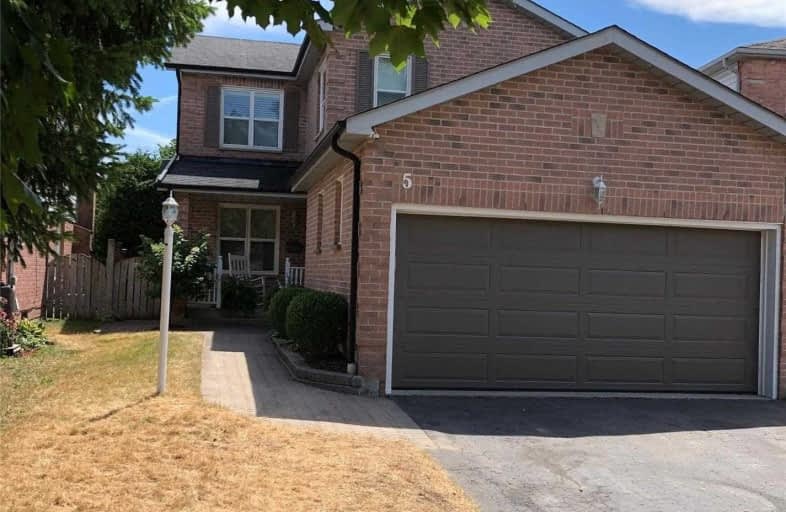
St Bernard Catholic School
Elementary: Catholic
0.60 km
Ormiston Public School
Elementary: Public
0.54 km
Fallingbrook Public School
Elementary: Public
0.82 km
St Matthew the Evangelist Catholic School
Elementary: Catholic
0.54 km
Glen Dhu Public School
Elementary: Public
0.64 km
Pringle Creek Public School
Elementary: Public
1.80 km
ÉSC Saint-Charles-Garnier
Secondary: Catholic
1.77 km
All Saints Catholic Secondary School
Secondary: Catholic
2.26 km
Anderson Collegiate and Vocational Institute
Secondary: Public
2.50 km
Father Leo J Austin Catholic Secondary School
Secondary: Catholic
0.71 km
Donald A Wilson Secondary School
Secondary: Public
2.35 km
Sinclair Secondary School
Secondary: Public
1.51 km







