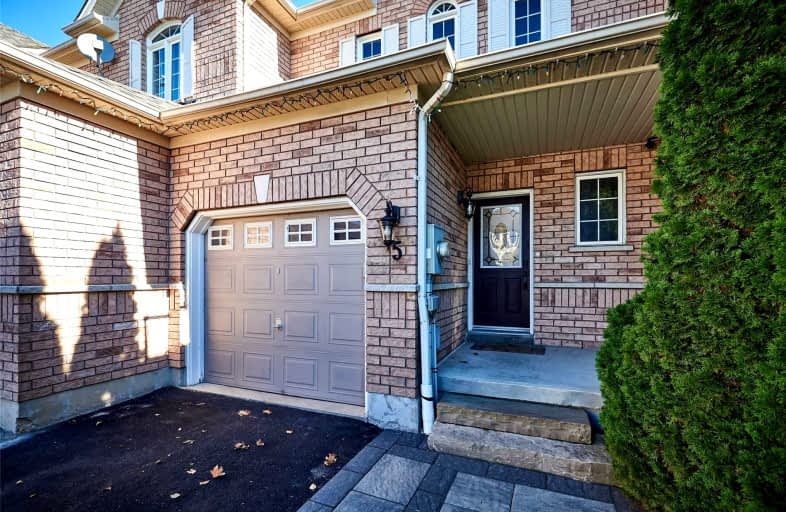Sold on Dec 09, 2022
Note: Property is not currently for sale or for rent.

-
Type: Att/Row/Twnhouse
-
Style: 2-Storey
-
Size: 1100 sqft
-
Lot Size: 19.72 x 109.55 Feet
-
Age: No Data
-
Taxes: $4,166 per year
-
Days on Site: 9 Days
-
Added: Nov 30, 2022 (1 week on market)
-
Updated:
-
Last Checked: 2 months ago
-
MLS®#: E5840134
-
Listed By: Century 21 leading edge realty inc., brokerage
Affordable, No Monthly Maintenance Fee Lakeside Living On A 'Child Safe' Court In The Family-Friendly Neighbourhood Of Whitby Shores! This 3 Bedroom Freehold Townhome Is Perfect For First-Time Home Buyers! The Main Floor Boasts 9' Ceilings, Bright Eat-In Kitchen Overlooking Family Room With Gorgeous Hardwood Floors, Walk-Out To Deck & Private Fenced Backyard. Upper Level Features Primary Bedroom, 4Pc Semi-Ensuite, Walk-In Closet And 2 Other Sizeable Bedrooms. Professionally Finished Basement With Extra Recreational Space To Entertain! Close Proximity To Excellent Schools, Lake, Walking Trails, Conservation Area, Marina, Go Train, Transit, 401 And All Amenities A Family Needs! A Must See!
Extras
Inc: S/S Fridge,Stove & Dishwasher, Washer, Dryer. Light Fixtures & Window Coverings. Permanent Closet Shelving, & Built In Dresser, Natural Gas Bbq, Playset, Hwt(Own.) Excl: Tvs & Mnts,Staging Window Covers,Furn.,Artwork & Mirrors.
Property Details
Facts for 5 Bliss Court, Whitby
Status
Days on Market: 9
Last Status: Sold
Sold Date: Dec 09, 2022
Closed Date: Jan 17, 2023
Expiry Date: Mar 31, 2023
Sold Price: $771,000
Unavailable Date: Dec 09, 2022
Input Date: Nov 30, 2022
Prior LSC: Sold
Property
Status: Sale
Property Type: Att/Row/Twnhouse
Style: 2-Storey
Size (sq ft): 1100
Area: Whitby
Community: Port Whitby
Availability Date: Tbd
Inside
Bedrooms: 3
Bathrooms: 2
Kitchens: 1
Rooms: 6
Den/Family Room: Yes
Air Conditioning: Central Air
Fireplace: No
Laundry Level: Lower
Central Vacuum: N
Washrooms: 2
Utilities
Electricity: Yes
Gas: Yes
Cable: Yes
Telephone: Yes
Building
Basement: Finished
Basement 2: Full
Heat Type: Forced Air
Heat Source: Gas
Exterior: Brick
Water Supply: Municipal
Special Designation: Unknown
Parking
Driveway: Pvt Double
Garage Spaces: 1
Garage Type: Attached
Covered Parking Spaces: 2
Total Parking Spaces: 3
Fees
Tax Year: 2021
Tax Legal Description: Pt Blk 2, Pl 40M2024, Pt 4, Pl 40R20483
Taxes: $4,166
Highlights
Feature: Fenced Yard
Feature: Grnbelt/Conserv
Feature: Lake/Pond
Feature: Park
Feature: Public Transit
Feature: School
Land
Cross Street: Victoria St W & Bays
Municipality District: Whitby
Fronting On: West
Pool: None
Sewer: Sewers
Lot Depth: 109.55 Feet
Lot Frontage: 19.72 Feet
Additional Media
- Virtual Tour: https://unbranded.youriguide.com/5_bliss_ct_whitby_on/
Rooms
Room details for 5 Bliss Court, Whitby
| Type | Dimensions | Description |
|---|---|---|
| Dining Main | 3.19 x 2.64 | Open Concept, Tile Floor, W/O To Deck |
| Kitchen Main | 2.72 x 2.73 | Breakfast Bar, Led Lighting, Stainless Steel Appl |
| Living Main | 4.59 x 3.03 | Open Concept, Laminate, Large Window |
| Prim Bdrm 2nd | 4.49 x 3.38 | Large Window, 4 Pc Bath, W/I Closet |
| 2nd Br 2nd | 3.18 x 2.80 | Window, Broadloom, Closet |
| 3rd Br 2nd | 4.35 x 2.74 | Window, Broadloom, Closet |
| Rec Bsmt | 6.18 x 5.38 | Electric Fireplace, Pot Lights, Window |
| Utility Bsmt | 3.14 x 2.64 |
| XXXXXXXX | XXX XX, XXXX |
XXXX XXX XXXX |
$XXX,XXX |
| XXX XX, XXXX |
XXXXXX XXX XXXX |
$XXX,XXX | |
| XXXXXXXX | XXX XX, XXXX |
XXXXXXX XXX XXXX |
|
| XXX XX, XXXX |
XXXXXX XXX XXXX |
$XXX,XXX | |
| XXXXXXXX | XXX XX, XXXX |
XXXXXXX XXX XXXX |
|
| XXX XX, XXXX |
XXXXXX XXX XXXX |
$XXX,XXX | |
| XXXXXXXX | XXX XX, XXXX |
XXXX XXX XXXX |
$XXX,XXX |
| XXX XX, XXXX |
XXXXXX XXX XXXX |
$XXX,XXX | |
| XXXXXXXX | XXX XX, XXXX |
XXXXXX XXX XXXX |
$X,XXX |
| XXX XX, XXXX |
XXXXXX XXX XXXX |
$X,XXX | |
| XXXXXXXX | XXX XX, XXXX |
XXXX XXX XXXX |
$XXX,XXX |
| XXX XX, XXXX |
XXXXXX XXX XXXX |
$XXX,XXX |
| XXXXXXXX XXXX | XXX XX, XXXX | $771,000 XXX XXXX |
| XXXXXXXX XXXXXX | XXX XX, XXXX | $699,900 XXX XXXX |
| XXXXXXXX XXXXXXX | XXX XX, XXXX | XXX XXXX |
| XXXXXXXX XXXXXX | XXX XX, XXXX | $814,900 XXX XXXX |
| XXXXXXXX XXXXXXX | XXX XX, XXXX | XXX XXXX |
| XXXXXXXX XXXXXX | XXX XX, XXXX | $799,000 XXX XXXX |
| XXXXXXXX XXXX | XXX XX, XXXX | $525,000 XXX XXXX |
| XXXXXXXX XXXXXX | XXX XX, XXXX | $559,000 XXX XXXX |
| XXXXXXXX XXXXXX | XXX XX, XXXX | $1,825 XXX XXXX |
| XXXXXXXX XXXXXX | XXX XX, XXXX | $1,799 XXX XXXX |
| XXXXXXXX XXXX | XXX XX, XXXX | $396,000 XXX XXXX |
| XXXXXXXX XXXXXX | XXX XX, XXXX | $399,900 XXX XXXX |

Earl A Fairman Public School
Elementary: PublicSt John the Evangelist Catholic School
Elementary: CatholicSt Marguerite d'Youville Catholic School
Elementary: CatholicWest Lynde Public School
Elementary: PublicSir William Stephenson Public School
Elementary: PublicWhitby Shores P.S. Public School
Elementary: PublicÉSC Saint-Charles-Garnier
Secondary: CatholicHenry Street High School
Secondary: PublicAll Saints Catholic Secondary School
Secondary: CatholicAnderson Collegiate and Vocational Institute
Secondary: PublicFather Leo J Austin Catholic Secondary School
Secondary: CatholicDonald A Wilson Secondary School
Secondary: Public- 3 bath
- 3 bed
- 1500 sqft
32 Bluegill Crescent, Whitby, Ontario • L1P 0E4 • Lynde Creek
- 3 bath
- 4 bed
1 Goldeye Street, Whitby, Ontario • L1P 0E5 • Lynde Creek
- 4 bath
- 4 bed
- 1500 sqft
1 Selfridge Way, Whitby, Ontario • L1N 0N9 • Downtown Whitby
- 3 bath
- 3 bed
- 1500 sqft
26 Calloway Way, Whitby, Ontario • L1N 0N9 • Downtown Whitby






