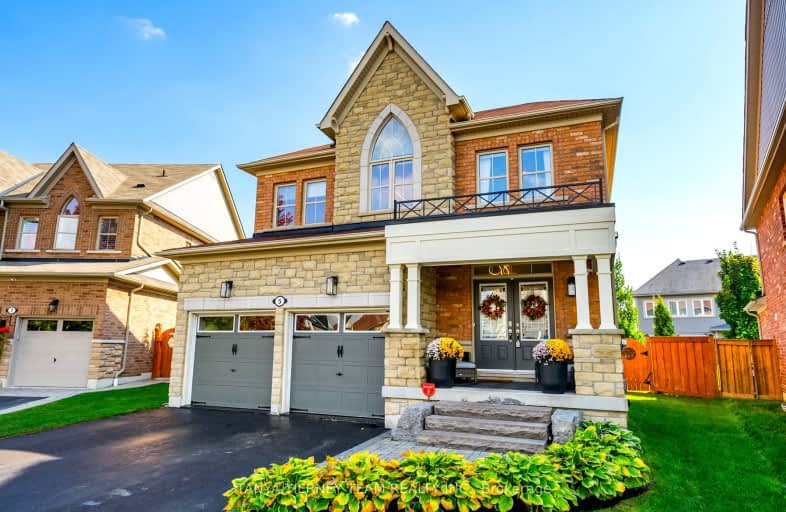Car-Dependent
- Almost all errands require a car.
Some Transit
- Most errands require a car.
Somewhat Bikeable
- Almost all errands require a car.

St Leo Catholic School
Elementary: CatholicMeadowcrest Public School
Elementary: PublicSt John Paull II Catholic Elementary School
Elementary: CatholicWinchester Public School
Elementary: PublicBlair Ridge Public School
Elementary: PublicBrooklin Village Public School
Elementary: PublicFather Donald MacLellan Catholic Sec Sch Catholic School
Secondary: CatholicÉSC Saint-Charles-Garnier
Secondary: CatholicBrooklin High School
Secondary: PublicMonsignor Paul Dwyer Catholic High School
Secondary: CatholicFather Leo J Austin Catholic Secondary School
Secondary: CatholicSinclair Secondary School
Secondary: Public-
Cachet Park
140 Cachet Blvd, Whitby ON 0.91km -
Vipond Park
100 Vipond Rd, Whitby ON L1M 1K8 2.95km -
Fallingbrook Park
7.73km
-
TD Canada Trust ATM
2061 Simcoe St N, Oshawa ON L1G 0C8 4.76km -
TD Bank Financial Group
2061 Simcoe St N, Oshawa ON L1G 0C8 4.76km -
TD Canada Trust Branch and ATM
110 Taunton Rd W, Whitby ON L1R 3H8 6.5km
- 3 bath
- 4 bed
- 2000 sqft
324 Windfields Farm Drive West, Oshawa, Ontario • L1L 0M3 • Windfields














