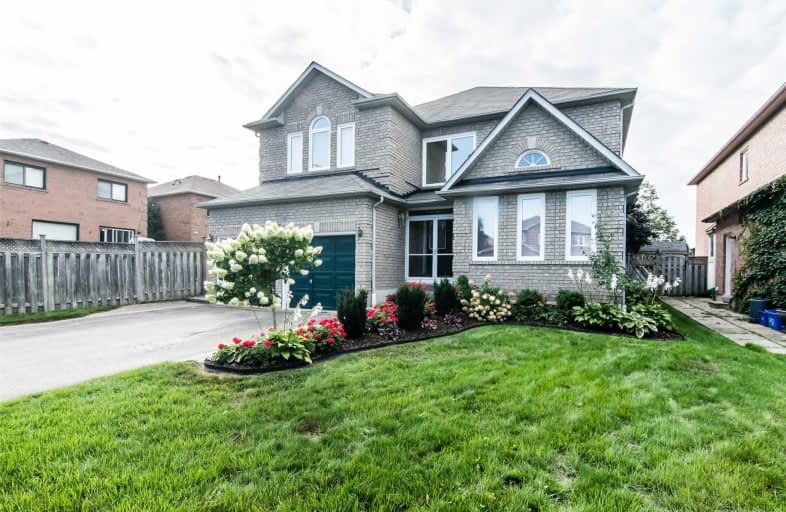
St Paul Catholic School
Elementary: Catholic
1.25 km
St Bernard Catholic School
Elementary: Catholic
1.44 km
Glen Dhu Public School
Elementary: Public
1.20 km
Sir Samuel Steele Public School
Elementary: Public
0.99 km
John Dryden Public School
Elementary: Public
0.53 km
St Mark the Evangelist Catholic School
Elementary: Catholic
0.50 km
Father Donald MacLellan Catholic Sec Sch Catholic School
Secondary: Catholic
2.07 km
Monsignor Paul Dwyer Catholic High School
Secondary: Catholic
2.25 km
R S Mclaughlin Collegiate and Vocational Institute
Secondary: Public
2.43 km
Anderson Collegiate and Vocational Institute
Secondary: Public
2.46 km
Father Leo J Austin Catholic Secondary School
Secondary: Catholic
1.36 km
Sinclair Secondary School
Secondary: Public
1.86 km








