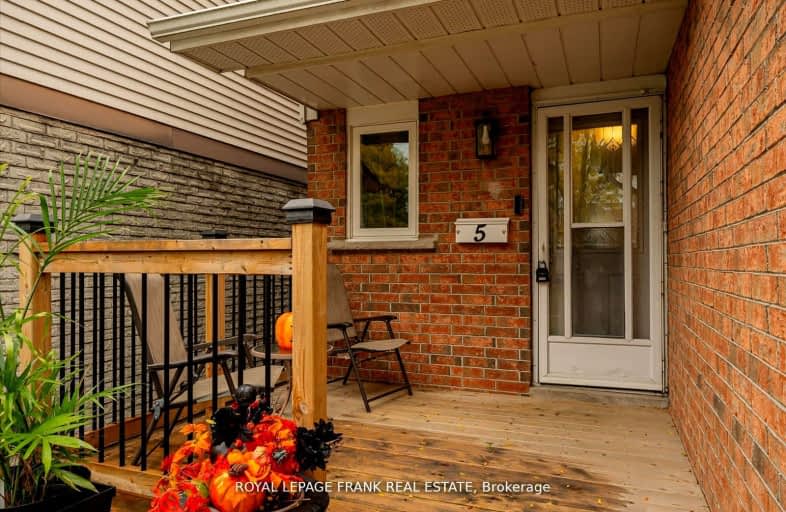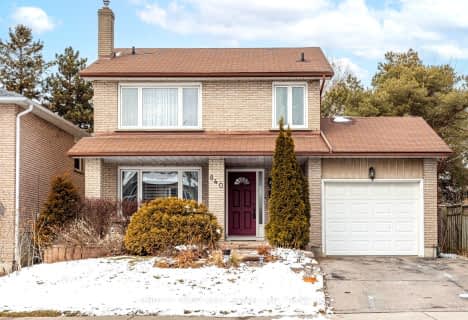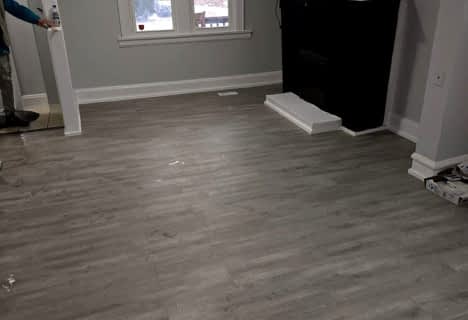
Very Walkable
- Most errands can be accomplished on foot.
Some Transit
- Most errands require a car.
Somewhat Bikeable
- Most errands require a car.

St Theresa Catholic School
Elementary: CatholicSt Paul Catholic School
Elementary: CatholicStephen G Saywell Public School
Elementary: PublicDr Robert Thornton Public School
Elementary: PublicC E Broughton Public School
Elementary: PublicBellwood Public School
Elementary: PublicFather Donald MacLellan Catholic Sec Sch Catholic School
Secondary: CatholicDurham Alternative Secondary School
Secondary: PublicMonsignor Paul Dwyer Catholic High School
Secondary: CatholicR S Mclaughlin Collegiate and Vocational Institute
Secondary: PublicAnderson Collegiate and Vocational Institute
Secondary: PublicFather Leo J Austin Catholic Secondary School
Secondary: Catholic-
Shadow Eagle Resto Bar & Grill
11-1801 Dundas Street E, Whitby, ON L1N 7C5 0.39km -
Billie Jax Grill & Bar
1608 Dundas Street E, Whitby, ON L1N 2K8 0.35km -
Dundas Tavern
1801 Dundas Street E, Whitby, ON L1N 9G3 0.41km
-
McDonald's
1615 Dundas St E, Whitby, ON L1N 2L1 0.35km -
Starbucks
80 Thickson Road S, Whitby, ON L1N 7T2 0.43km -
Tim Horton's
1818 Dundas Street E, Whitby, ON L1N 2L4 0.46km
-
GoodLife Fitness
75 Consumers Dr, Whitby, ON L1N 2C2 1.87km -
F45 Training Oshawa Central
500 King St W, Oshawa, ON L1J 2K9 2.21km -
GoodLife Fitness
419 King Street W, Oshawa, ON L1J 2K5 2.39km
-
Shoppers Drug Mart
1801 Dundas Street E, Whitby, ON L1N 2L3 0.29km -
Rexall
438 King Street W, Oshawa, ON L1J 2K9 2.39km -
I.D.A. - Jerry's Drug Warehouse
223 Brock St N, Whitby, ON L1N 4N6 2.82km
-
Kami's Fresh Topping Pizza
1645 Dundas Street E, Whitby, ON L1N 2K9 0.08km -
Halibut Time Fish And Chip
1645 Dundas Street E, Whitby, ON L1N 2K9 0.16km -
Down East Donairs
1645 Dundas Street E, Whitby, ON L1N 2K9 0.1km
-
Whitby Mall
1615 Dundas Street E, Whitby, ON L1N 7G3 0.24km -
Oshawa Centre
419 King Street West, Oshawa, ON L1J 2K5 2.39km -
Graziella Fine Jewellery Whitby
1615 Dundas Street East, Whitby, ON L1N 2L1 0.35km
-
Sobeys
1615 Dundas Street E, Whitby, ON L1N 2L1 0.26km -
Freshco
1801 Dundas Street E, Whitby, ON L1N 7C5 0.39km -
Healthy Planet Whitby
80 Thickson Road South, Unit 3, Whitby, ON L1N 7T2 0.44km
-
Liquor Control Board of Ontario
74 Thickson Road S, Whitby, ON L1N 7T2 0.42km -
LCBO
400 Gibb Street, Oshawa, ON L1J 0B2 2.56km -
LCBO
629 Victoria Street W, Whitby, ON L1N 0E4 4.32km
-
Whitby Shell
1603 Dundas Street E, Whitby, ON L1N 2K9 0.35km -
Petro-Canada
1602 Dundas St E, Whitby, ON L1N 2K8 0.39km -
Esso
1903 Dundas Street E, Whitby, ON L1N 7C5 0.5km
-
Landmark Cinemas
75 Consumers Drive, Whitby, ON L1N 9S2 1.93km -
Regent Theatre
50 King Street E, Oshawa, ON L1H 1B3 3.92km -
Cineplex Odeon
1351 Grandview Street N, Oshawa, ON L1K 0G1 8.4km
-
Whitby Public Library
701 Rossland Road E, Whitby, ON L1N 8Y9 2.98km -
Whitby Public Library
405 Dundas Street W, Whitby, ON L1N 6A1 3.19km -
Oshawa Public Library, McLaughlin Branch
65 Bagot Street, Oshawa, ON L1H 1N2 3.57km
-
Lakeridge Health
1 Hospital Court, Oshawa, ON L1G 2B9 3.32km -
Ontario Shores Centre for Mental Health Sciences
700 Gordon Street, Whitby, ON L1N 5S9 5.17km -
Kendalwood Clinic
1801 Dundas E, Whitby, ON L1N 2L3 0.44km













