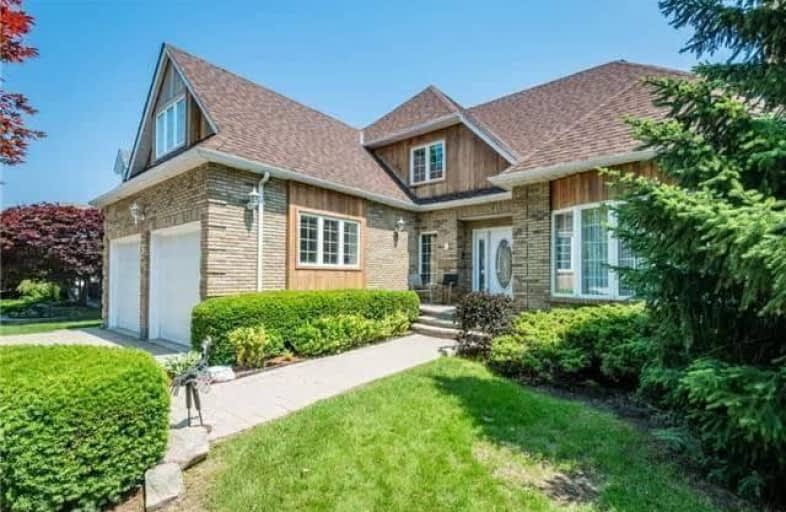Sold on Jul 13, 2018
Note: Property is not currently for sale or for rent.

-
Type: Detached
-
Style: 2-Storey
-
Size: 3000 sqft
-
Lot Size: 59.4 x 165 Feet
-
Age: No Data
-
Taxes: $9,138 per year
-
Days on Site: 60 Days
-
Added: Sep 07, 2019 (1 month on market)
-
Updated:
-
Last Checked: 2 months ago
-
MLS®#: E4127718
-
Listed By: Royal lepage signature realty, brokerage
Custom Built 2 Storey On A Private Court In Lynde Creek. 5 Bedrooms Upstairs, 3.5 Bathrooms, Heated & Ac. Custom Solarium Off Family Rm.(3 Years New) With Heated Floor & Walkout To Deck & Private Yard. Open Concept Kit, Granite Counters, Walk-In Pantry. Approx. 3381 Sq. Ft.+ Finished Basement: Rec Rm, Games Rm, Office/Bedroom, Exercise Room, Sauna + 3 Pc. Bath. Main Floor Laundry/Mud Room, Direct Access To Double Garage. Neutral Decor. Floor Plans Attached.
Extras
All Elf, Fridge, Stove Top, Range Hood Fan, B/I Oven, B/I Dishwasher, B/I Microwave, Front Load Washer, Dryer,Heat Pump (Solarium), Auto Grg. Dr. Openers, Sauna, California Shutters, Custom Blinds, Ceiling Fans, Cvac, Cac, Garden Shed/Shop.
Property Details
Facts for 5 Hanover Court, Whitby
Status
Days on Market: 60
Last Status: Sold
Sold Date: Jul 13, 2018
Closed Date: Sep 20, 2018
Expiry Date: Jul 31, 2018
Sold Price: $911,625
Unavailable Date: Jul 13, 2018
Input Date: May 14, 2018
Property
Status: Sale
Property Type: Detached
Style: 2-Storey
Size (sq ft): 3000
Area: Whitby
Community: Lynde Creek
Availability Date: 30 Days/Tba
Inside
Bedrooms: 5
Bedrooms Plus: 1
Bathrooms: 4
Kitchens: 1
Rooms: 10
Den/Family Room: Yes
Air Conditioning: Central Air
Fireplace: Yes
Laundry Level: Main
Central Vacuum: Y
Washrooms: 4
Building
Basement: Finished
Heat Type: Forced Air
Heat Source: Gas
Exterior: Brick
Exterior: Wood
Elevator: N
Energy Certificate: N
Green Verification Status: N
Water Supply: Municipal
Special Designation: Unknown
Other Structures: Garden Shed
Retirement: N
Parking
Driveway: Pvt Double
Garage Spaces: 2
Garage Type: Attached
Covered Parking Spaces: 6
Total Parking Spaces: 8
Fees
Tax Year: 2017
Tax Legal Description: Part Lot 8. Pl 20 Whitby Pl 1, 40R12194, Part Lot
Taxes: $9,138
Highlights
Feature: Cul De Sac
Feature: Park
Feature: Place Of Worship
Feature: Public Transit
Feature: School
Feature: School Bus Route
Land
Cross Street: Cochrane & Bonacord
Municipality District: Whitby
Fronting On: East
Pool: None
Sewer: Septic
Lot Depth: 165 Feet
Lot Frontage: 59.4 Feet
Lot Irregularities: Rear 59.65 Feet As Pe
Zoning: Res
Rooms
Room details for 5 Hanover Court, Whitby
| Type | Dimensions | Description |
|---|---|---|
| Living Ground | 3.87 x 5.78 | Sunken Bath, Hardwood Floor, Crown Moulding |
| Dining Ground | 3.36 x 4.81 | Pocket Doors, Hardwood Floor, Bay Window |
| Kitchen Ground | 4.21 x 5.61 | Pantry, Eat-In Kitchen, Granite Counter |
| Family Ground | 4.65 x 5.28 | Gas Fireplace, Hardwood Floor, W/O To Sunroom |
| Office Ground | 2.62 x 3.46 | B/I Shelves, Hardwood Floor, French Doors |
| Solarium Ground | 4.31 x 4.51 | Heated Floor, W/O To Sundeck, Ceramic Floor |
| Master 2nd | 3.88 x 6.57 | 4 Pc Ensuite, Gas Fireplace, His/Hers Closets |
| 2nd Br 2nd | 3.36 x 3.83 | His/Hers Closets, Broadloom |
| 3rd Br 2nd | 2.80 x 4.06 | Double Closet, Broadloom |
| 4th Br 2nd | 2.74 x 4.06 | Double Closet, Broadloom, California Shutters |
| 5th Br 2nd | 3.77 x 5.69 | Double Closet, Broadloom |
| Rec Bsmt | 3.63 x 5.89 | Gas Fireplace, Sunken Room, Broadloom |
| XXXXXXXX | XXX XX, XXXX |
XXXX XXX XXXX |
$XXX,XXX |
| XXX XX, XXXX |
XXXXXX XXX XXXX |
$XXX,XXX | |
| XXXXXXXX | XXX XX, XXXX |
XXXXXXX XXX XXXX |
|
| XXX XX, XXXX |
XXXXXX XXX XXXX |
$XXX,XXX | |
| XXXXXXXX | XXX XX, XXXX |
XXXXXXX XXX XXXX |
|
| XXX XX, XXXX |
XXXXXX XXX XXXX |
$X,XXX,XXX |
| XXXXXXXX XXXX | XXX XX, XXXX | $911,625 XXX XXXX |
| XXXXXXXX XXXXXX | XXX XX, XXXX | $968,000 XXX XXXX |
| XXXXXXXX XXXXXXX | XXX XX, XXXX | XXX XXXX |
| XXXXXXXX XXXXXX | XXX XX, XXXX | $999,800 XXX XXXX |
| XXXXXXXX XXXXXXX | XXX XX, XXXX | XXX XXXX |
| XXXXXXXX XXXXXX | XXX XX, XXXX | $1,049,000 XXX XXXX |

All Saints Elementary Catholic School
Elementary: CatholicEarl A Fairman Public School
Elementary: PublicSt John the Evangelist Catholic School
Elementary: CatholicWest Lynde Public School
Elementary: PublicColonel J E Farewell Public School
Elementary: PublicCaptain Michael VandenBos Public School
Elementary: PublicÉSC Saint-Charles-Garnier
Secondary: CatholicHenry Street High School
Secondary: PublicAll Saints Catholic Secondary School
Secondary: CatholicAnderson Collegiate and Vocational Institute
Secondary: PublicFather Leo J Austin Catholic Secondary School
Secondary: CatholicDonald A Wilson Secondary School
Secondary: Public

