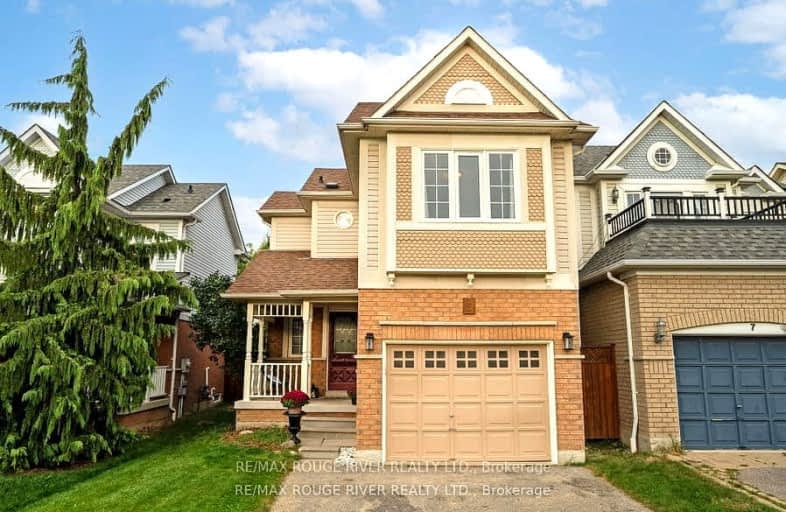Somewhat Walkable
- Some errands can be accomplished on foot.
65
/100
Some Transit
- Most errands require a car.
38
/100
Somewhat Bikeable
- Most errands require a car.
45
/100

ÉIC Saint-Charles-Garnier
Elementary: Catholic
1.05 km
St Bernard Catholic School
Elementary: Catholic
1.10 km
Ormiston Public School
Elementary: Public
0.36 km
Fallingbrook Public School
Elementary: Public
1.00 km
St Matthew the Evangelist Catholic School
Elementary: Catholic
0.41 km
Jack Miner Public School
Elementary: Public
0.67 km
ÉSC Saint-Charles-Garnier
Secondary: Catholic
1.04 km
All Saints Catholic Secondary School
Secondary: Catholic
1.90 km
Anderson Collegiate and Vocational Institute
Secondary: Public
3.25 km
Father Leo J Austin Catholic Secondary School
Secondary: Catholic
1.20 km
Donald A Wilson Secondary School
Secondary: Public
2.04 km
Sinclair Secondary School
Secondary: Public
1.57 km
-
Hobbs Park
28 Westport Dr, Whitby ON L1R 0J3 1.03km -
Cullen Central Park
Whitby ON 1.43km -
Baycliffe Park
67 Baycliffe Dr, Whitby ON L1P 1W7 2.1km
-
RBC Royal Bank
480 Taunton Rd E (Baldwin), Whitby ON L1N 5R5 0.82km -
TD Bank Financial Group
3050 Garden St (at Rossland Rd), Whitby ON L1R 2G7 1.13km -
CIBC
308 Taunton Rd E, Whitby ON L1R 0H4 1.18km













