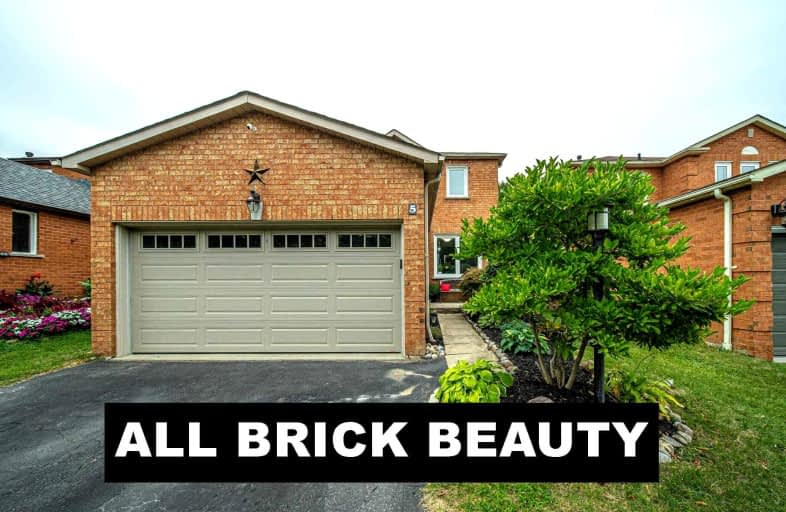
3D Walkthrough

St Bernard Catholic School
Elementary: Catholic
0.77 km
Ormiston Public School
Elementary: Public
0.28 km
Fallingbrook Public School
Elementary: Public
0.87 km
St Matthew the Evangelist Catholic School
Elementary: Catholic
0.22 km
Glen Dhu Public School
Elementary: Public
0.95 km
Jack Miner Public School
Elementary: Public
1.16 km
ÉSC Saint-Charles-Garnier
Secondary: Catholic
1.53 km
All Saints Catholic Secondary School
Secondary: Catholic
2.03 km
Anderson Collegiate and Vocational Institute
Secondary: Public
2.71 km
Father Leo J Austin Catholic Secondary School
Secondary: Catholic
0.89 km
Donald A Wilson Secondary School
Secondary: Public
2.13 km
Sinclair Secondary School
Secondary: Public
1.56 km













