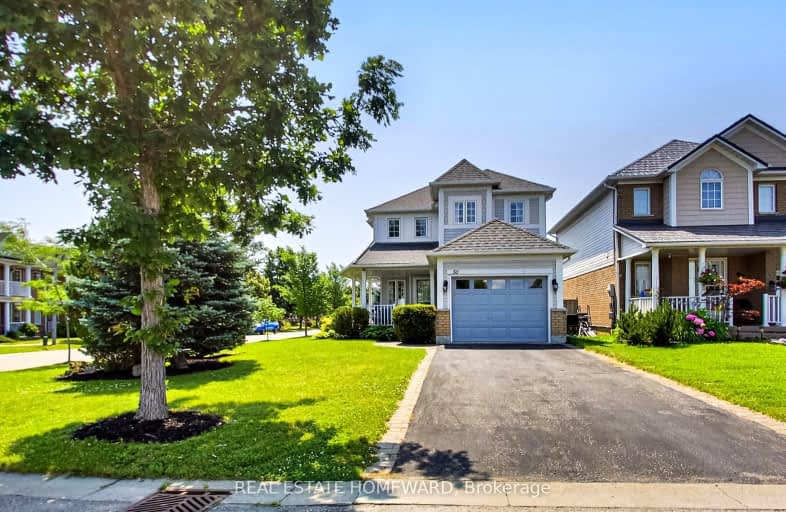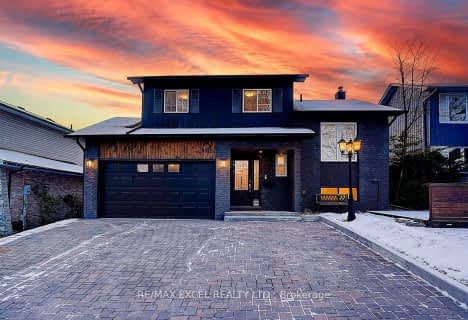Car-Dependent
- Almost all errands require a car.
20
/100
Some Transit
- Most errands require a car.
39
/100
Bikeable
- Some errands can be accomplished on bike.
60
/100

Earl A Fairman Public School
Elementary: Public
2.83 km
St John the Evangelist Catholic School
Elementary: Catholic
2.27 km
St Marguerite d'Youville Catholic School
Elementary: Catholic
1.48 km
West Lynde Public School
Elementary: Public
1.61 km
Sir William Stephenson Public School
Elementary: Public
1.86 km
Whitby Shores P.S. Public School
Elementary: Public
0.33 km
ÉSC Saint-Charles-Garnier
Secondary: Catholic
6.63 km
Henry Street High School
Secondary: Public
1.68 km
All Saints Catholic Secondary School
Secondary: Catholic
4.25 km
Anderson Collegiate and Vocational Institute
Secondary: Public
3.88 km
Father Leo J Austin Catholic Secondary School
Secondary: Catholic
6.06 km
Donald A Wilson Secondary School
Secondary: Public
4.05 km














