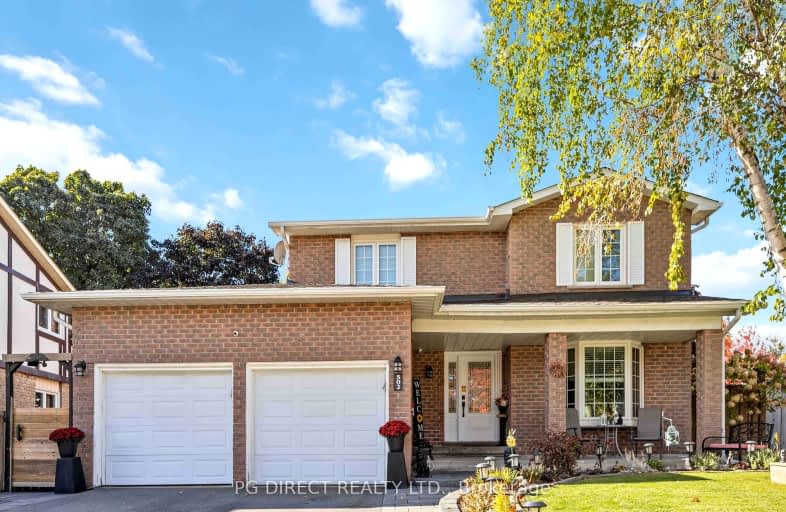
Somewhat Walkable
- Some errands can be accomplished on foot.
Some Transit
- Most errands require a car.
Somewhat Bikeable
- Most errands require a car.

École élémentaire Antonine Maillet
Elementary: PublicWoodcrest Public School
Elementary: PublicStephen G Saywell Public School
Elementary: PublicDr Robert Thornton Public School
Elementary: PublicWaverly Public School
Elementary: PublicBellwood Public School
Elementary: PublicDCE - Under 21 Collegiate Institute and Vocational School
Secondary: PublicFather Donald MacLellan Catholic Sec Sch Catholic School
Secondary: CatholicDurham Alternative Secondary School
Secondary: PublicMonsignor Paul Dwyer Catholic High School
Secondary: CatholicR S Mclaughlin Collegiate and Vocational Institute
Secondary: PublicAnderson Collegiate and Vocational Institute
Secondary: Public-
Shadow Eagle Resto Bar & Grill
11-1801 Dundas Street E, Whitby, ON L1N 7C5 0.92km -
Dundas Tavern
1801 Dundas Street E, Whitby, ON L1N 9G3 0.84km -
Whisky John's Bar & Grill
843 King Street W, Oshawa, ON L1J 2L4 0.94km
-
Shrimp Cocktail
843 King Street W, Oshawa, ON L1J 2L4 0.94km -
Tim Horton's
1818 Dundas Street E, Whitby, ON L1N 2L4 0.97km -
McDonald's
1615 Dundas St E, Whitby, ON L1N 2L1 1.2km
-
Durham Ultimate Fitness Club
725 Bloor Street West, Oshawa, ON L1J 5Y6 1.52km -
GoodLife Fitness
419 King Street W, Oshawa, ON L1J 2K5 1.92km -
GoodLife Fitness
75 Consumers Dr, Whitby, ON L1N 2C2 1.79km
-
Shoppers Drug Mart
1801 Dundas Street E, Whitby, ON L1N 2L3 0.82km -
Rexall
438 King Street W, Oshawa, ON L1J 2K9 1.96km -
Shoppers Drug Mart
20 Warren Avenue, Oshawa, ON L1J 0A1 2.5km
-
Shadow Eagle Resto Bar & Grill
11-1801 Dundas Street E, Whitby, ON L1N 7C5 0.92km -
Pizza Nova
1801 Dundas Street E, Unit 16, Whitby, ON L1N 7C5 0.82km -
Dundas Tavern
1801 Dundas Street E, Whitby, ON L1N 9G3 0.84km
-
Whitby Mall
1615 Dundas Street E, Whitby, ON L1N 7G3 1.1km -
Oshawa Centre
419 King Street West, Oshawa, ON L1J 2K5 1.92km -
Walmart
680 Laval Drive, Oshawa, ON L1J 0B5 1.24km
-
Freshco
1801 Dundas Street E, Whitby, ON L1N 7C5 0.74km -
Zam Zam Food Market
1910 Dundas Street E, Unit 102, Whitby, ON L1N 2L6 0.92km -
Healthy Planet Whitby
80 Thickson Road South, Unit 3, Whitby, ON L1N 7T2 1.16km
-
Liquor Control Board of Ontario
74 Thickson Road S, Whitby, ON L1N 7T2 1.28km -
LCBO
400 Gibb Street, Oshawa, ON L1J 0B2 1.81km -
The Beer Store
200 Ritson Road N, Oshawa, ON L1H 5J8 4.03km
-
Esso
1903 Dundas Street E, Whitby, ON L1N 7C5 0.9km -
Owasco Volkswagen
2030 Champlain Avenue, Whitby, ON L1N 6A7 1.02km -
Whitby Shell
1603 Dundas Street E, Whitby, ON L1N 2K9 1.3km
-
Landmark Cinemas
75 Consumers Drive, Whitby, ON L1N 9S2 1.93km -
Regent Theatre
50 King Street E, Oshawa, ON L1H 1B3 3.37km -
Cineplex Odeon
1351 Grandview Street N, Oshawa, ON L1K 0G1 8.24km
-
Oshawa Public Library, McLaughlin Branch
65 Bagot Street, Oshawa, ON L1H 1N2 2.98km -
Whitby Public Library
701 Rossland Road E, Whitby, ON L1N 8Y9 3.96km -
Whitby Public Library
405 Dundas Street W, Whitby, ON L1N 6A1 3.94km
-
Lakeridge Health
1 Hospital Court, Oshawa, ON L1G 2B9 2.9km -
Ontario Shores Centre for Mental Health Sciences
700 Gordon Street, Whitby, ON L1N 5S9 5.36km -
Kendalwood Clinic
1801 Dundas E, Whitby, ON L1N 2L3 0.88km
- 4 bath
- 4 bed
- 2000 sqft
39 Ingleborough Drive, Whitby, Ontario • L1N 8J7 • Blue Grass Meadows
- 4 bath
- 4 bed
- 2000 sqft
15 Bradford Court, Whitby, Ontario • L1N 0G6 • Blue Grass Meadows
- 3 bath
- 4 bed
- 2000 sqft
301 Kendalwood Road, Whitby, Ontario • L1N 2G2 • Blue Grass Meadows
- 4 bath
- 4 bed
- 2500 sqft
98 Frederick Street, Whitby, Ontario • L1N 3T4 • Blue Grass Meadows













