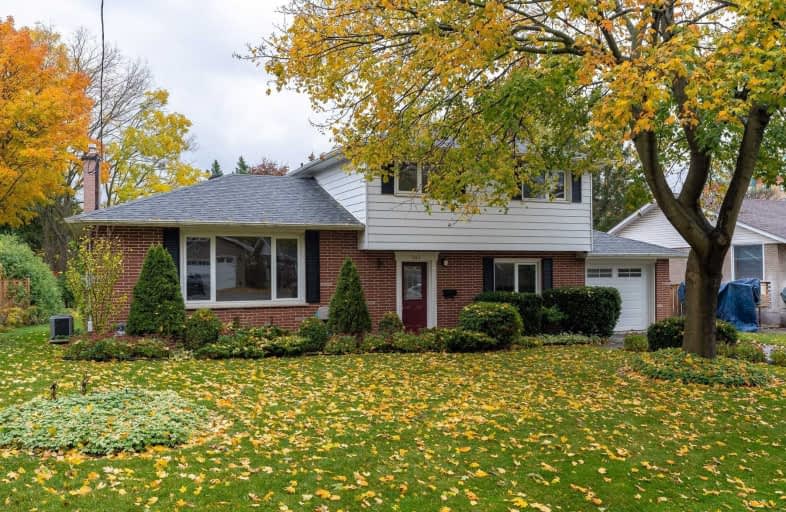
3D Walkthrough

Earl A Fairman Public School
Elementary: Public
1.32 km
ÉÉC Jean-Paul II
Elementary: Catholic
0.93 km
C E Broughton Public School
Elementary: Public
1.04 km
Sir William Stephenson Public School
Elementary: Public
1.20 km
Pringle Creek Public School
Elementary: Public
1.51 km
Julie Payette
Elementary: Public
0.64 km
Henry Street High School
Secondary: Public
1.05 km
All Saints Catholic Secondary School
Secondary: Catholic
2.89 km
Anderson Collegiate and Vocational Institute
Secondary: Public
1.26 km
Father Leo J Austin Catholic Secondary School
Secondary: Catholic
3.57 km
Donald A Wilson Secondary School
Secondary: Public
2.75 km
Sinclair Secondary School
Secondary: Public
4.45 km








