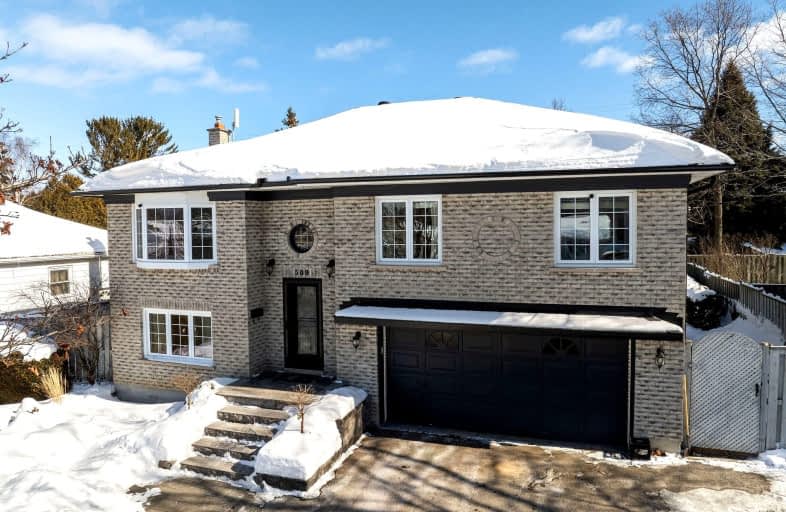Somewhat Walkable
- Some errands can be accomplished on foot.
60
/100
Some Transit
- Most errands require a car.
46
/100
Somewhat Bikeable
- Most errands require a car.
40
/100

St Theresa Catholic School
Elementary: Catholic
0.38 km
Dr Robert Thornton Public School
Elementary: Public
1.06 km
ÉÉC Jean-Paul II
Elementary: Catholic
1.42 km
C E Broughton Public School
Elementary: Public
0.61 km
Pringle Creek Public School
Elementary: Public
0.74 km
Julie Payette
Elementary: Public
1.24 km
Father Donald MacLellan Catholic Sec Sch Catholic School
Secondary: Catholic
3.06 km
Henry Street High School
Secondary: Public
2.70 km
R S Mclaughlin Collegiate and Vocational Institute
Secondary: Public
3.14 km
Anderson Collegiate and Vocational Institute
Secondary: Public
0.39 km
Father Leo J Austin Catholic Secondary School
Secondary: Catholic
2.74 km
Sinclair Secondary School
Secondary: Public
3.59 km
-
Willow Park
50 Willow Park Dr, Whitby ON 1.67km -
Hobbs Park
28 Westport Dr, Whitby ON L1R 0J3 2.23km -
OceanPearl Park
Whitby ON 2.39km
-
CIBC
1519 Dundas St E, Whitby ON L1N 2K6 0.69km -
TD Bank Financial Group
80 Thickson Rd N (Nichol Ave), Whitby ON L1N 3R1 0.99km -
CIBC
101 Brock St N, Whitby ON L1N 4H3 1.98km














