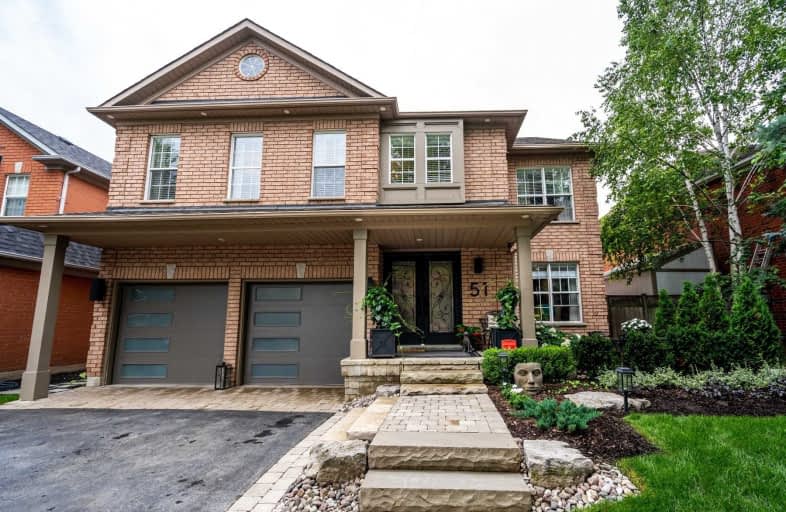
All Saints Elementary Catholic School
Elementary: Catholic
0.55 km
Colonel J E Farewell Public School
Elementary: Public
1.57 km
St Luke the Evangelist Catholic School
Elementary: Catholic
0.41 km
Jack Miner Public School
Elementary: Public
0.98 km
Captain Michael VandenBos Public School
Elementary: Public
0.18 km
Williamsburg Public School
Elementary: Public
0.78 km
ÉSC Saint-Charles-Garnier
Secondary: Catholic
2.09 km
Henry Street High School
Secondary: Public
3.54 km
All Saints Catholic Secondary School
Secondary: Catholic
0.60 km
Father Leo J Austin Catholic Secondary School
Secondary: Catholic
2.67 km
Donald A Wilson Secondary School
Secondary: Public
0.80 km
Sinclair Secondary School
Secondary: Public
3.09 km














