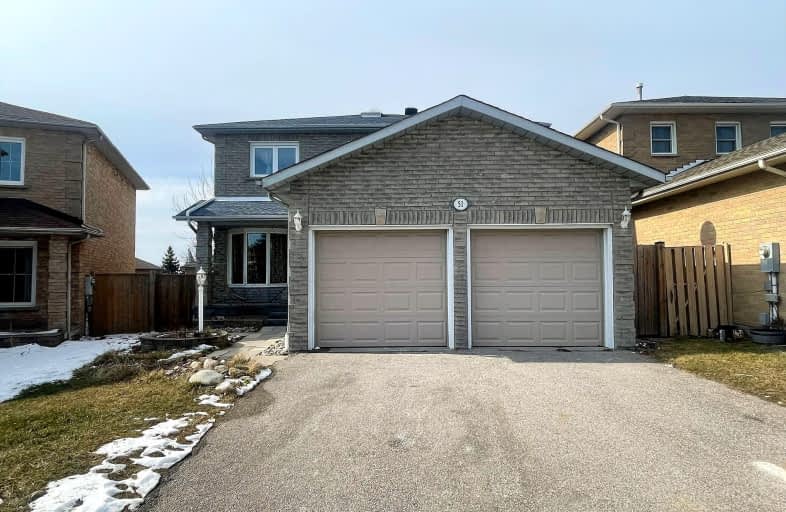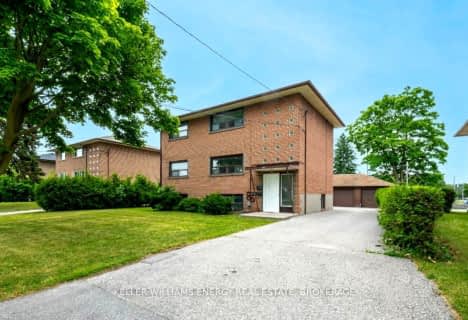Somewhat Walkable
- Some errands can be accomplished on foot.
Some Transit
- Most errands require a car.
Somewhat Bikeable
- Most errands require a car.

St Theresa Catholic School
Elementary: CatholicDr Robert Thornton Public School
Elementary: PublicÉÉC Jean-Paul II
Elementary: CatholicC E Broughton Public School
Elementary: PublicWaverly Public School
Elementary: PublicBellwood Public School
Elementary: PublicFather Donald MacLellan Catholic Sec Sch Catholic School
Secondary: CatholicDurham Alternative Secondary School
Secondary: PublicHenry Street High School
Secondary: PublicMonsignor Paul Dwyer Catholic High School
Secondary: CatholicR S Mclaughlin Collegiate and Vocational Institute
Secondary: PublicAnderson Collegiate and Vocational Institute
Secondary: Public-
Bâton Rouge Steakhouse & Bar
25 Consumers Drive, Unit 2, Whitby, ON L1N 9S2 0.61km -
Whitby Entertainment Centrum
75 Consumers Drive, Whitby, ON L1N 2C2 0.95km -
Smash Kitchen & Bar
75 Consumers Drive, Unit B1, Whitby, ON L1N 2C2 0.95km
-
Starbucks
25 Consumers Dr, Whitby, ON L1N 9S2 0.64km -
Starbucks
80 Thickson Road S, Whitby, ON L1N 7T2 0.85km -
Tim Hortons
Durham College - Whitby Campus - Main Building, Whitby, ON L1N 6A7 0.54km
-
GoodLife Fitness
75 Consumers Dr, Whitby, ON L1N 2C2 0.95km -
Crunch Fitness
1629 Victoria Street E, Whitby, ON L1N 9W4 1.35km -
Durham Ultimate Fitness Club
725 Bloor Street West, Oshawa, ON L1J 5Y6 2.08km
-
Shoppers Drug Mart
1801 Dundas Street E, Whitby, ON L1N 2L3 1.08km -
Rexall
438 King Street W, Oshawa, ON L1J 2K9 2.85km -
I.D.A. - Jerry's Drug Warehouse
223 Brock St N, Whitby, ON L1N 4N6 2.92km
-
Pita Deli
1600 Champlain Avenue, Unit 2, Whitby, ON L1J 0.48km -
Big Boy's Burgers
308 Thickson Road S, Whitby, ON L1N 9Z1 0.51km -
Wendy's
1601 Champlain Avenue, Whitby, ON L1N 9M1 0.54km
-
Whitby Mall
1615 Dundas Street E, Whitby, ON L1N 7G3 0.87km -
Oshawa Centre
419 King Street West, Oshawa, ON L1J 2K5 2.82km -
The Brick
25 Consumers Dr, Whitby, ON L1N 9S2 0.72km
-
Healthy Planet Whitby
80 Thickson Road South, Unit 3, Whitby, ON L1N 7T2 0.75km -
The Grocery Outlet
100 Sunray Street, Whitby, ON L1N 8Y3 0.75km -
Metro
70 Thickson Rd S, Whitby, ON L1N 7T2 0.94km
-
Liquor Control Board of Ontario
74 Thickson Road S, Whitby, ON L1N 7T2 0.93km -
LCBO
400 Gibb Street, Oshawa, ON L1J 0B2 2.71km -
LCBO
629 Victoria Street W, Whitby, ON L1N 0E4 3.78km
-
Fireplace Plus
900 Hopkins Street, Unit 1, Whitby, ON L1N 6A9 0.98km -
Air Solutions
1380 Hopkins Street, Whitby, ON L1N 2C3 0.99km -
Whitby Shell
1603 Dundas Street E, Whitby, ON L1N 2K9 1.07km
-
Landmark Cinemas
75 Consumers Drive, Whitby, ON L1N 9S2 1.06km -
Regent Theatre
50 King Street E, Oshawa, ON L1H 1B3 4.28km -
Cineplex Odeon
1351 Grandview Street N, Oshawa, ON L1K 0G1 9.09km
-
Whitby Public Library
405 Dundas Street W, Whitby, ON L1N 6A1 3.15km -
Whitby Public Library
701 Rossland Road E, Whitby, ON L1N 8Y9 3.63km -
Oshawa Public Library, McLaughlin Branch
65 Bagot Street, Oshawa, ON L1H 1N2 3.89km
-
Lakeridge Health
1 Hospital Court, Oshawa, ON L1G 2B9 3.8km -
Ontario Shores Centre for Mental Health Sciences
700 Gordon Street, Whitby, ON L1N 5S9 4.47km -
MCI The Doctor’s Office
80 Thickson Road S, Whitby, ON L1N 7T2 0.73km
-
Reptilia Playground
Whitby ON 1.26km -
Whitby Optimist Park
2.55km -
Rotary Centennial Park
Whitby ON 2.59km
-
TD Canada Trust ATM
80 Thickson Rd N, Whitby ON L1N 3R1 0.87km -
RBC Royal Bank
1761 Victoria St E (Thickson Rd S), Whitby ON L1N 9W4 1.01km -
RBC Royal Bank ATM
1602 Dundas St E, Whitby ON L1N 2K8 1.18km














