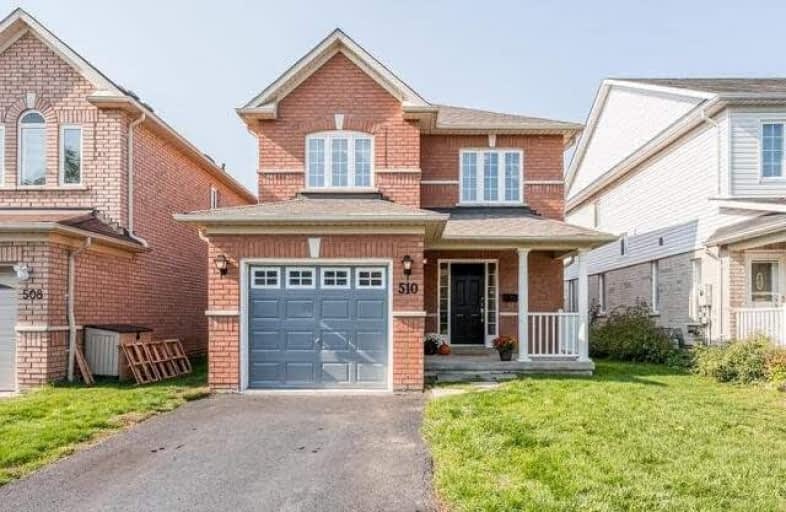
Earl A Fairman Public School
Elementary: Public
0.96 km
St John the Evangelist Catholic School
Elementary: Catholic
1.51 km
ÉÉC Jean-Paul II
Elementary: Catholic
1.62 km
C E Broughton Public School
Elementary: Public
1.13 km
Pringle Creek Public School
Elementary: Public
1.07 km
Julie Payette
Elementary: Public
0.44 km
Henry Street High School
Secondary: Public
1.61 km
All Saints Catholic Secondary School
Secondary: Catholic
2.18 km
Anderson Collegiate and Vocational Institute
Secondary: Public
1.28 km
Father Leo J Austin Catholic Secondary School
Secondary: Catholic
2.79 km
Donald A Wilson Secondary School
Secondary: Public
2.07 km
Sinclair Secondary School
Secondary: Public
3.66 km












