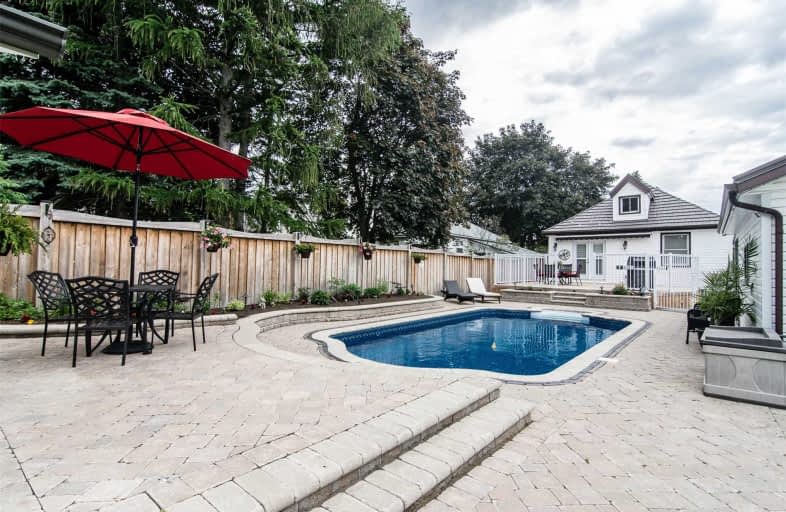
Video Tour

Earl A Fairman Public School
Elementary: Public
0.73 km
St John the Evangelist Catholic School
Elementary: Catholic
1.30 km
C E Broughton Public School
Elementary: Public
1.34 km
West Lynde Public School
Elementary: Public
1.68 km
Pringle Creek Public School
Elementary: Public
1.29 km
Julie Payette
Elementary: Public
0.63 km
Henry Street High School
Secondary: Public
1.52 km
All Saints Catholic Secondary School
Secondary: Catholic
2.02 km
Anderson Collegiate and Vocational Institute
Secondary: Public
1.50 km
Father Leo J Austin Catholic Secondary School
Secondary: Catholic
2.89 km
Donald A Wilson Secondary School
Secondary: Public
1.89 km
Sinclair Secondary School
Secondary: Public
3.74 km




