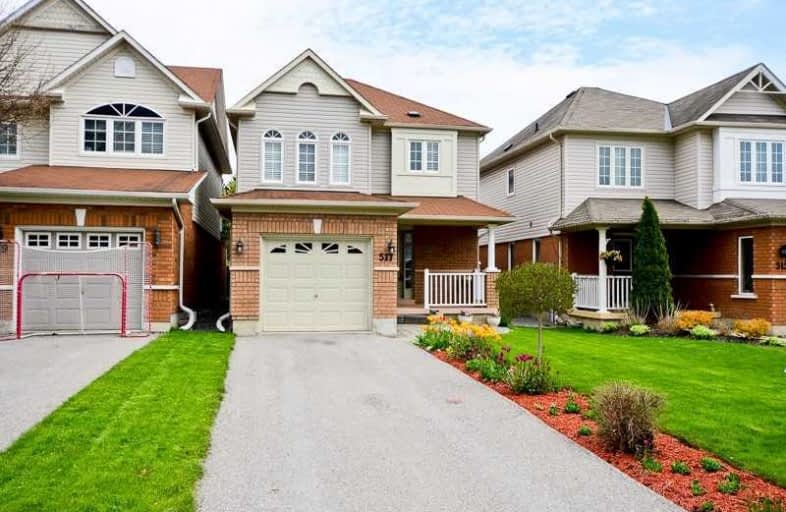
Earl A Fairman Public School
Elementary: Public
1.02 km
St John the Evangelist Catholic School
Elementary: Catholic
1.57 km
ÉÉC Jean-Paul II
Elementary: Catholic
1.61 km
C E Broughton Public School
Elementary: Public
1.08 km
Pringle Creek Public School
Elementary: Public
1.00 km
Julie Payette
Elementary: Public
0.41 km
Henry Street High School
Secondary: Public
1.67 km
All Saints Catholic Secondary School
Secondary: Catholic
2.21 km
Anderson Collegiate and Vocational Institute
Secondary: Public
1.23 km
Father Leo J Austin Catholic Secondary School
Secondary: Catholic
2.75 km
Donald A Wilson Secondary School
Secondary: Public
2.10 km
Sinclair Secondary School
Secondary: Public
3.62 km









