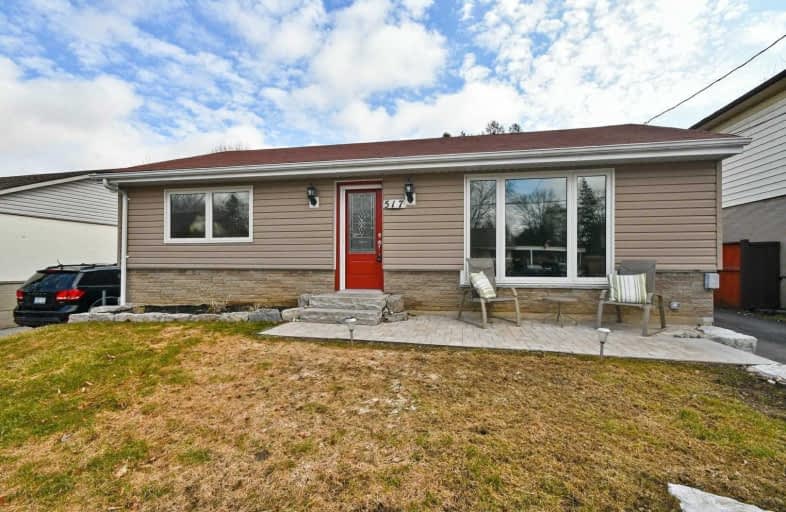
All Saints Elementary Catholic School
Elementary: Catholic
1.70 km
Earl A Fairman Public School
Elementary: Public
0.37 km
St John the Evangelist Catholic School
Elementary: Catholic
1.00 km
St Marguerite d'Youville Catholic School
Elementary: Catholic
1.61 km
West Lynde Public School
Elementary: Public
1.50 km
Julie Payette
Elementary: Public
1.02 km
ÉSC Saint-Charles-Garnier
Secondary: Catholic
3.63 km
Henry Street High School
Secondary: Public
1.49 km
All Saints Catholic Secondary School
Secondary: Catholic
1.72 km
Anderson Collegiate and Vocational Institute
Secondary: Public
1.90 km
Father Leo J Austin Catholic Secondary School
Secondary: Catholic
3.02 km
Donald A Wilson Secondary School
Secondary: Public
1.57 km





