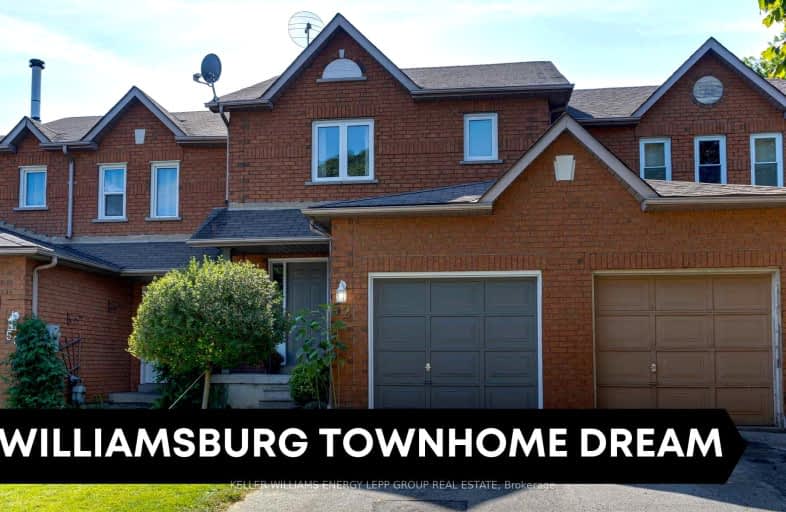
3D Walkthrough
Car-Dependent
- Most errands require a car.
36
/100
Some Transit
- Most errands require a car.
43
/100
Somewhat Bikeable
- Most errands require a car.
27
/100

All Saints Elementary Catholic School
Elementary: Catholic
0.90 km
Earl A Fairman Public School
Elementary: Public
1.66 km
Ormiston Public School
Elementary: Public
1.25 km
St Matthew the Evangelist Catholic School
Elementary: Catholic
0.97 km
Jack Miner Public School
Elementary: Public
1.14 km
Captain Michael VandenBos Public School
Elementary: Public
1.22 km
ÉSC Saint-Charles-Garnier
Secondary: Catholic
2.15 km
Henry Street High School
Secondary: Public
2.97 km
All Saints Catholic Secondary School
Secondary: Catholic
1.00 km
Father Leo J Austin Catholic Secondary School
Secondary: Catholic
1.98 km
Donald A Wilson Secondary School
Secondary: Public
1.06 km
Sinclair Secondary School
Secondary: Public
2.64 km
-
Hobbs Park
28 Westport Dr, Whitby ON L1R 0J3 0.9km -
Cullen Central Park
Whitby ON 2.18km -
Limerick Park
Donegal Ave, Oshawa ON 5.08km
-
TD Canada Trust ATM
3050 Garden St, Whitby ON L1R 2G7 0.98km -
BMO Bank of Montreal
3960 Brock St N (Taunton), Whitby ON L1R 3E1 1.82km -
RBC Royal Bank
480 Taunton Rd E (Baldwin), Whitby ON L1N 5R5 1.97km













