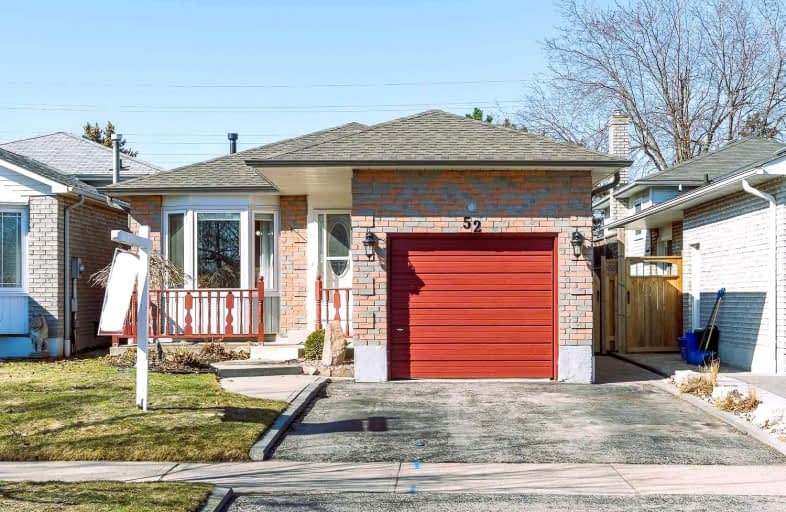
St Theresa Catholic School
Elementary: Catholic
1.14 km
St Paul Catholic School
Elementary: Catholic
0.87 km
Stephen G Saywell Public School
Elementary: Public
1.33 km
Dr Robert Thornton Public School
Elementary: Public
0.56 km
C E Broughton Public School
Elementary: Public
1.39 km
Pringle Creek Public School
Elementary: Public
1.17 km
Father Donald MacLellan Catholic Sec Sch Catholic School
Secondary: Catholic
2.29 km
Monsignor Paul Dwyer Catholic High School
Secondary: Catholic
2.52 km
R S Mclaughlin Collegiate and Vocational Institute
Secondary: Public
2.41 km
Anderson Collegiate and Vocational Institute
Secondary: Public
1.18 km
Father Leo J Austin Catholic Secondary School
Secondary: Catholic
2.45 km
Sinclair Secondary School
Secondary: Public
3.21 km














