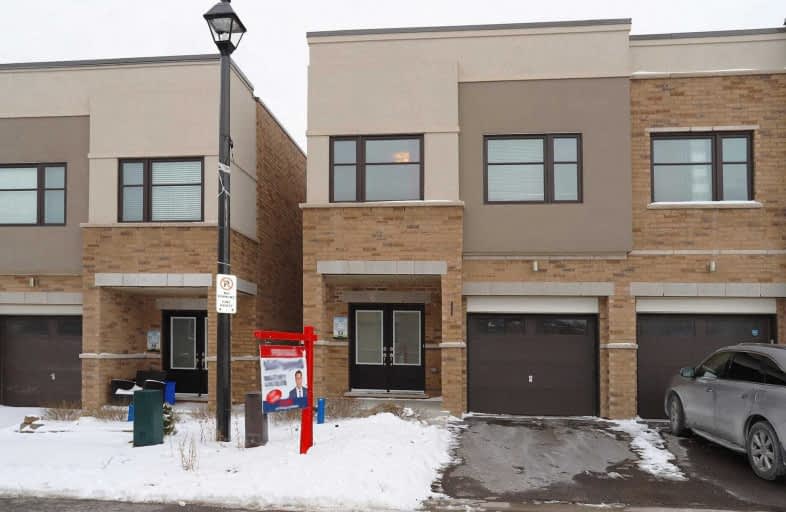
St Theresa Catholic School
Elementary: Catholic
1.08 km
Earl A Fairman Public School
Elementary: Public
1.36 km
ÉÉC Jean-Paul II
Elementary: Catholic
1.28 km
C E Broughton Public School
Elementary: Public
0.69 km
Pringle Creek Public School
Elementary: Public
0.80 km
Julie Payette
Elementary: Public
0.10 km
Henry Street High School
Secondary: Public
1.71 km
All Saints Catholic Secondary School
Secondary: Catholic
2.60 km
Anderson Collegiate and Vocational Institute
Secondary: Public
0.85 km
Father Leo J Austin Catholic Secondary School
Secondary: Catholic
2.83 km
Donald A Wilson Secondary School
Secondary: Public
2.50 km
Sinclair Secondary School
Secondary: Public
3.72 km




