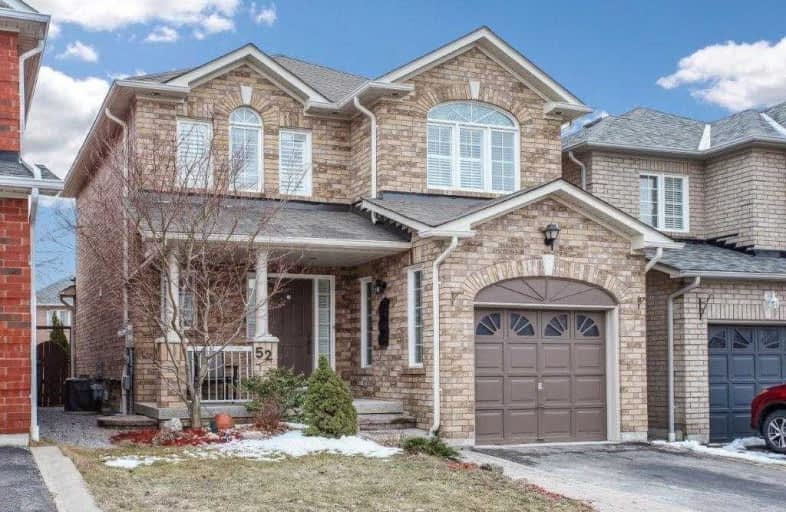Sold on Apr 15, 2019
Note: Property is not currently for sale or for rent.

-
Type: Detached
-
Style: 2-Storey
-
Lot Size: 29.53 x 109.91 Feet
-
Age: No Data
-
Taxes: $4,372 per year
-
Days on Site: 12 Days
-
Added: Sep 07, 2019 (1 week on market)
-
Updated:
-
Last Checked: 2 months ago
-
MLS®#: E4403416
-
Listed By: Brad j. lamb realty inc., brokerage
Tormina Built All Brick Executive Detached Home In Gorgeous North Whitby. Professionally Landscaped . Move-In Ready Featuring Open Concept Living. Gracious Front Entrance. Gas Fireplace In Family Room. Walk-Out From The Kitchen To Huge Deck. California Shutters Throughout. Great School District. Lots Of Parks/Playground Close By. Newer Broadloom/Appliances, Light Fixtures And Switches, New Roof. Featuring Tons Of Closet Space, Storage, Cold Storage.
Extras
Fridge, Stove, Dishwasher, Microwave/Fan Combo, Washer, Dryer, All Elfs And Ceiling Fans, All Custom California Shutters, Alarm System, Gas Burner, And Equipment, Central Air Conditioner, New Roof 2018, Hot Water Tank Is A Rental
Property Details
Facts for 52 Lurosa Crescent, Whitby
Status
Days on Market: 12
Last Status: Sold
Sold Date: Apr 15, 2019
Closed Date: Jul 15, 2019
Expiry Date: Jun 30, 2019
Sold Price: $635,000
Unavailable Date: Apr 15, 2019
Input Date: Apr 03, 2019
Property
Status: Sale
Property Type: Detached
Style: 2-Storey
Area: Whitby
Community: Taunton North
Availability Date: 90 Days
Inside
Bedrooms: 3
Bedrooms Plus: 1
Bathrooms: 3
Kitchens: 1
Rooms: 6
Den/Family Room: Yes
Air Conditioning: Central Air
Fireplace: Yes
Washrooms: 3
Building
Basement: Finished
Heat Type: Forced Air
Heat Source: Gas
Exterior: Brick
Water Supply: Municipal
Special Designation: Unknown
Other Structures: Garden Shed
Parking
Driveway: Private
Garage Spaces: 1
Garage Type: Attached
Covered Parking Spaces: 3
Total Parking Spaces: 4
Fees
Tax Year: 2018
Tax Legal Description: Lot 228 Plan 40M-2073
Taxes: $4,372
Highlights
Feature: Golf
Feature: Grnbelt/Conserv
Feature: Park
Feature: Public Transit
Feature: School
Land
Cross Street: Baldwin And Taunton
Municipality District: Whitby
Fronting On: South
Pool: None
Sewer: Sewers
Lot Depth: 109.91 Feet
Lot Frontage: 29.53 Feet
Acres: < .50
Zoning: Residential
Additional Media
- Virtual Tour: https://tours.homephotos.ca/1268009?idx=1
Rooms
Room details for 52 Lurosa Crescent, Whitby
| Type | Dimensions | Description |
|---|---|---|
| Living Main | 3.28 x 5.81 | Hardwood Floor, Gas Fireplace, South View |
| Dining Main | 3.15 x 3.45 | Ceramic Floor, W/O To Deck |
| Kitchen Main | 3.03 x 3.14 | Ceramic Floor, Backsplash |
| Master 2nd | 3.62 x 4.68 | 4 Pc Ensuite, W/I Closet, Broadloom |
| 2nd Br 2nd | 2.93 x 3.09 | Double Closet, Broadloom, 4 Pc Bath |
| 3rd Br 2nd | 2.84 x 3.03 | Broadloom, W/I Closet |
| Rec Bsmt | 3.16 x 5.80 | Laminate, Pot Lights |
| Rec Bsmt | 2.84 x 3.28 | Combined W/Rec, Laminate, Large Closet |
| 4th Br Bsmt | 2.59 x 3.22 | Laminate, Above Grade Window, Window |
| XXXXXXXX | XXX XX, XXXX |
XXXX XXX XXXX |
$XXX,XXX |
| XXX XX, XXXX |
XXXXXX XXX XXXX |
$XXX,XXX | |
| XXXXXXXX | XXX XX, XXXX |
XXXXXXXX XXX XXXX |
|
| XXX XX, XXXX |
XXXXXX XXX XXXX |
$XXX,XXX | |
| XXXXXXXX | XXX XX, XXXX |
XXXXXXX XXX XXXX |
|
| XXX XX, XXXX |
XXXXXX XXX XXXX |
$XXX,XXX |
| XXXXXXXX XXXX | XXX XX, XXXX | $635,000 XXX XXXX |
| XXXXXXXX XXXXXX | XXX XX, XXXX | $649,900 XXX XXXX |
| XXXXXXXX XXXXXXXX | XXX XX, XXXX | XXX XXXX |
| XXXXXXXX XXXXXX | XXX XX, XXXX | $699,000 XXX XXXX |
| XXXXXXXX XXXXXXX | XXX XX, XXXX | XXX XXXX |
| XXXXXXXX XXXXXX | XXX XX, XXXX | $699,000 XXX XXXX |

ÉIC Saint-Charles-Garnier
Elementary: CatholicOrmiston Public School
Elementary: PublicSt Matthew the Evangelist Catholic School
Elementary: CatholicSt Luke the Evangelist Catholic School
Elementary: CatholicJack Miner Public School
Elementary: PublicRobert Munsch Public School
Elementary: PublicÉSC Saint-Charles-Garnier
Secondary: CatholicBrooklin High School
Secondary: PublicAll Saints Catholic Secondary School
Secondary: CatholicFather Leo J Austin Catholic Secondary School
Secondary: CatholicDonald A Wilson Secondary School
Secondary: PublicSinclair Secondary School
Secondary: Public- 2 bath
- 3 bed
- 1100 sqft
309 Rossland Road West, Whitby, Ontario • L1N 3H8 • Williamsburg



