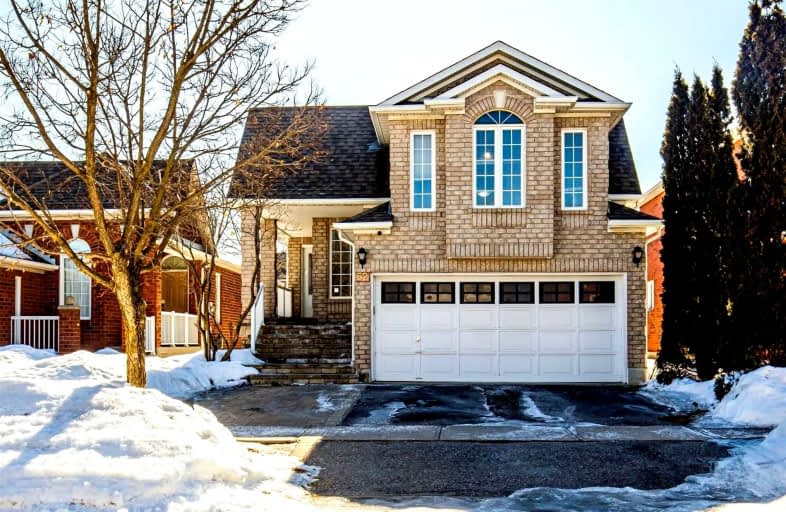
St Bernard Catholic School
Elementary: Catholic
1.82 km
Fallingbrook Public School
Elementary: Public
1.84 km
Glen Dhu Public School
Elementary: Public
2.15 km
Sir Samuel Steele Public School
Elementary: Public
0.40 km
John Dryden Public School
Elementary: Public
0.94 km
St Mark the Evangelist Catholic School
Elementary: Catholic
0.85 km
Father Donald MacLellan Catholic Sec Sch Catholic School
Secondary: Catholic
2.47 km
Monsignor Paul Dwyer Catholic High School
Secondary: Catholic
2.54 km
R S Mclaughlin Collegiate and Vocational Institute
Secondary: Public
2.91 km
Anderson Collegiate and Vocational Institute
Secondary: Public
3.81 km
Father Leo J Austin Catholic Secondary School
Secondary: Catholic
1.70 km
Sinclair Secondary School
Secondary: Public
1.46 km














