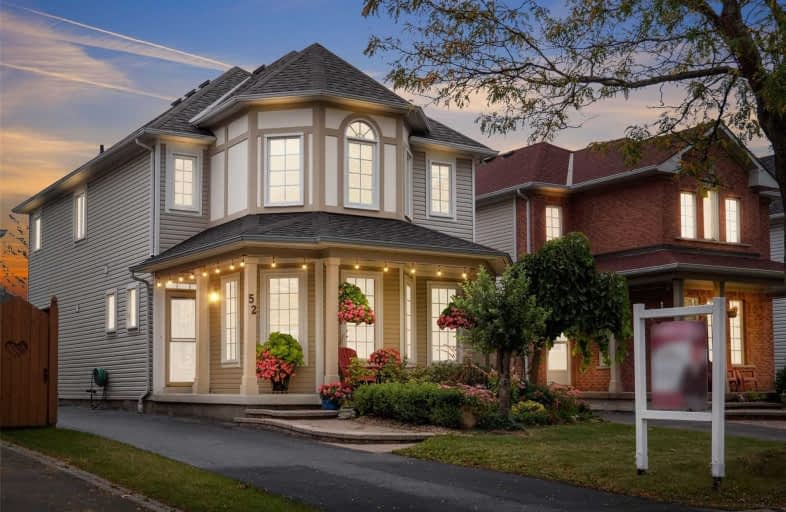
St Paul Catholic School
Elementary: Catholic
1.28 km
Stephen G Saywell Public School
Elementary: Public
1.74 km
Dr Robert Thornton Public School
Elementary: Public
2.13 km
Sir Samuel Steele Public School
Elementary: Public
0.81 km
John Dryden Public School
Elementary: Public
0.43 km
St Mark the Evangelist Catholic School
Elementary: Catholic
0.71 km
Father Donald MacLellan Catholic Sec Sch Catholic School
Secondary: Catholic
1.42 km
Monsignor Paul Dwyer Catholic High School
Secondary: Catholic
1.56 km
R S Mclaughlin Collegiate and Vocational Institute
Secondary: Public
1.84 km
Anderson Collegiate and Vocational Institute
Secondary: Public
3.05 km
Father Leo J Austin Catholic Secondary School
Secondary: Catholic
2.04 km
Sinclair Secondary School
Secondary: Public
2.28 km





