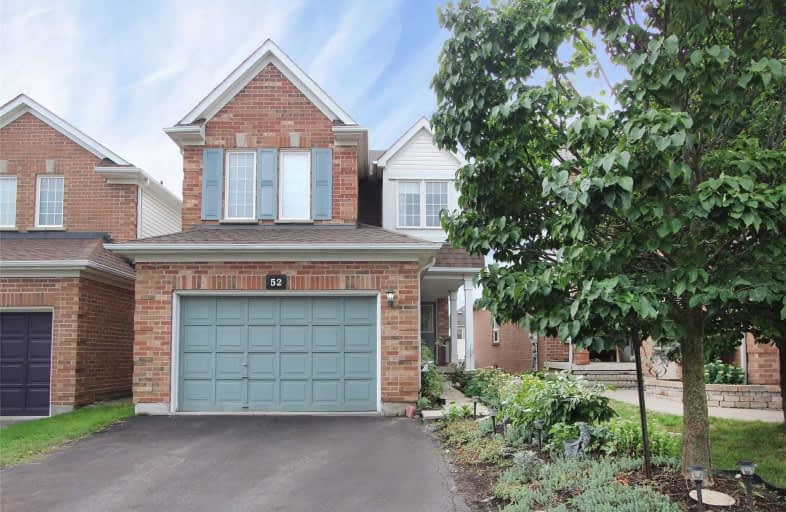
All Saints Elementary Catholic School
Elementary: Catholic
1.17 km
ÉIC Saint-Charles-Garnier
Elementary: Catholic
1.62 km
St Luke the Evangelist Catholic School
Elementary: Catholic
0.23 km
Jack Miner Public School
Elementary: Public
0.70 km
Captain Michael VandenBos Public School
Elementary: Public
0.65 km
Williamsburg Public School
Elementary: Public
0.61 km
ÉSC Saint-Charles-Garnier
Secondary: Catholic
1.61 km
Henry Street High School
Secondary: Public
4.14 km
All Saints Catholic Secondary School
Secondary: Catholic
1.22 km
Father Leo J Austin Catholic Secondary School
Secondary: Catholic
2.57 km
Donald A Wilson Secondary School
Secondary: Public
1.42 km
Sinclair Secondary School
Secondary: Public
2.81 km













