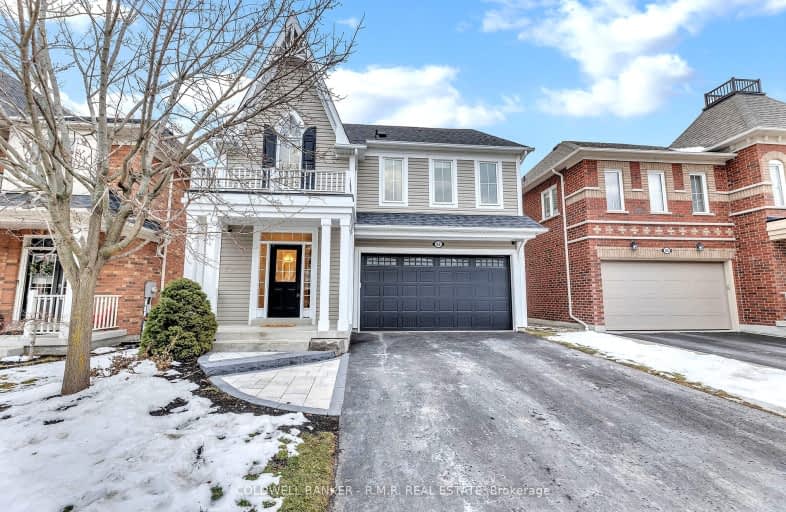
3D Walkthrough
Car-Dependent
- Most errands require a car.
31
/100
Some Transit
- Most errands require a car.
28
/100
Somewhat Bikeable
- Most errands require a car.
34
/100

St Leo Catholic School
Elementary: Catholic
1.53 km
Meadowcrest Public School
Elementary: Public
0.83 km
St Bridget Catholic School
Elementary: Catholic
0.54 km
Winchester Public School
Elementary: Public
1.56 km
Brooklin Village Public School
Elementary: Public
1.55 km
Chris Hadfield P.S. (Elementary)
Elementary: Public
0.21 km
ÉSC Saint-Charles-Garnier
Secondary: Catholic
5.30 km
Brooklin High School
Secondary: Public
0.59 km
All Saints Catholic Secondary School
Secondary: Catholic
7.73 km
Father Leo J Austin Catholic Secondary School
Secondary: Catholic
6.40 km
Donald A Wilson Secondary School
Secondary: Public
7.94 km
Sinclair Secondary School
Secondary: Public
5.54 km
-
Optimist Park
Cassels rd, Brooklin ON 1.76km -
Cachet Park
140 Cachet Blvd, Whitby ON 2.46km -
Country Lane Park
Whitby ON 6.69km
-
TD Canada Trust Branch and ATM
12 Winchester Rd E, Brooklin ON L1M 1B3 1.38km -
RBC Royal Bank ATM
5899 Baldwin St S, Whitby ON L1M 0M1 1.65km -
TD Bank Financial Group
110 Taunton Rd W, Whitby ON L1R 3H8 5.5km




