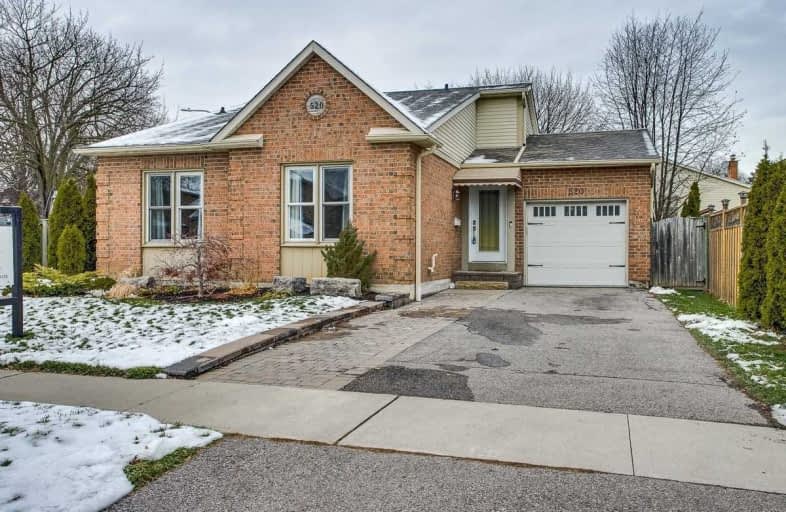
St Theresa Catholic School
Elementary: Catholic
1.45 km
Earl A Fairman Public School
Elementary: Public
1.17 km
C E Broughton Public School
Elementary: Public
1.08 km
Glen Dhu Public School
Elementary: Public
1.76 km
Pringle Creek Public School
Elementary: Public
0.84 km
Julie Payette
Elementary: Public
0.52 km
Henry Street High School
Secondary: Public
1.91 km
All Saints Catholic Secondary School
Secondary: Catholic
2.18 km
Anderson Collegiate and Vocational Institute
Secondary: Public
1.19 km
Father Leo J Austin Catholic Secondary School
Secondary: Catholic
2.51 km
Donald A Wilson Secondary School
Secondary: Public
2.09 km
Sinclair Secondary School
Secondary: Public
3.38 km














