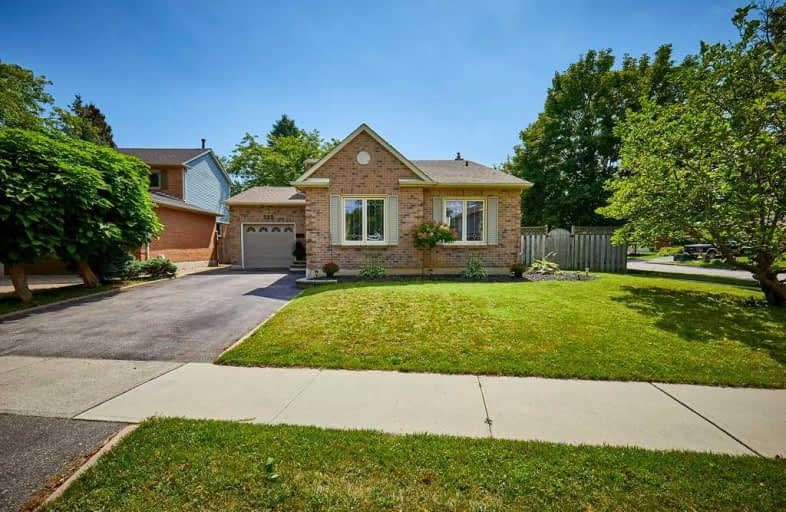
St Theresa Catholic School
Elementary: Catholic
1.36 km
Earl A Fairman Public School
Elementary: Public
1.23 km
C E Broughton Public School
Elementary: Public
1.00 km
Glen Dhu Public School
Elementary: Public
1.78 km
Pringle Creek Public School
Elementary: Public
0.78 km
Julie Payette
Elementary: Public
0.45 km
Henry Street High School
Secondary: Public
1.90 km
All Saints Catholic Secondary School
Secondary: Catholic
2.27 km
Anderson Collegiate and Vocational Institute
Secondary: Public
1.11 km
Father Leo J Austin Catholic Secondary School
Secondary: Catholic
2.54 km
Donald A Wilson Secondary School
Secondary: Public
2.18 km
Sinclair Secondary School
Secondary: Public
3.41 km













