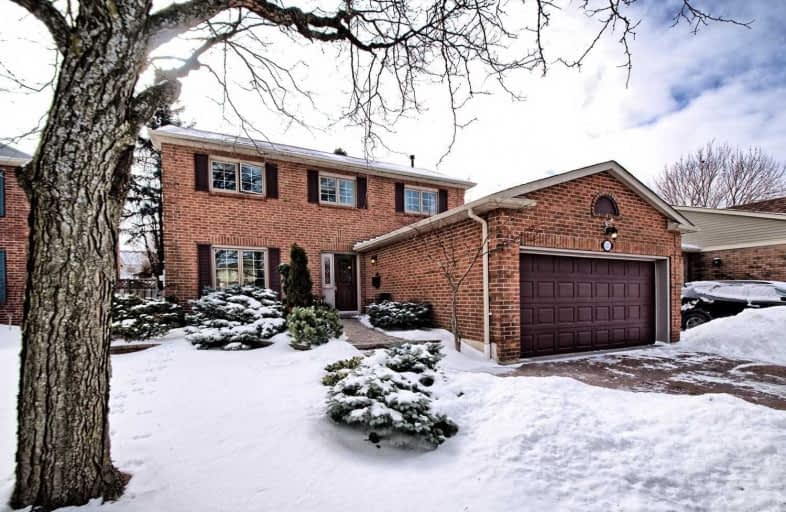
St Theresa Catholic School
Elementary: Catholic
1.35 km
Earl A Fairman Public School
Elementary: Public
1.24 km
C E Broughton Public School
Elementary: Public
0.98 km
Glen Dhu Public School
Elementary: Public
1.78 km
Pringle Creek Public School
Elementary: Public
0.77 km
Julie Payette
Elementary: Public
0.44 km
Henry Street High School
Secondary: Public
1.90 km
All Saints Catholic Secondary School
Secondary: Catholic
2.28 km
Anderson Collegiate and Vocational Institute
Secondary: Public
1.09 km
Father Leo J Austin Catholic Secondary School
Secondary: Catholic
2.54 km
Donald A Wilson Secondary School
Secondary: Public
2.19 km
Sinclair Secondary School
Secondary: Public
3.42 km











