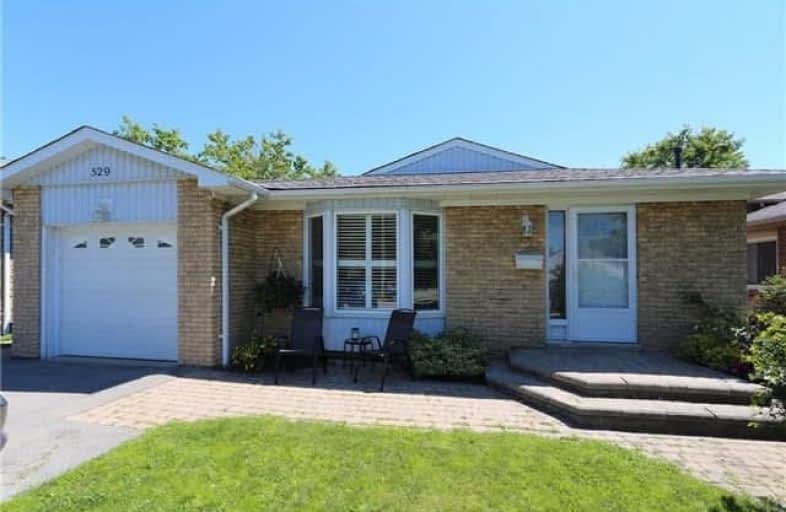
Earl A Fairman Public School
Elementary: Public
1.00 km
St John the Evangelist Catholic School
Elementary: Catholic
1.64 km
St Matthew the Evangelist Catholic School
Elementary: Catholic
1.76 km
Glen Dhu Public School
Elementary: Public
1.74 km
Pringle Creek Public School
Elementary: Public
1.17 km
Julie Payette
Elementary: Public
0.92 km
Henry Street High School
Secondary: Public
2.03 km
All Saints Catholic Secondary School
Secondary: Catholic
1.75 km
Anderson Collegiate and Vocational Institute
Secondary: Public
1.61 km
Father Leo J Austin Catholic Secondary School
Secondary: Catholic
2.40 km
Donald A Wilson Secondary School
Secondary: Public
1.67 km
Sinclair Secondary School
Secondary: Public
3.24 km





