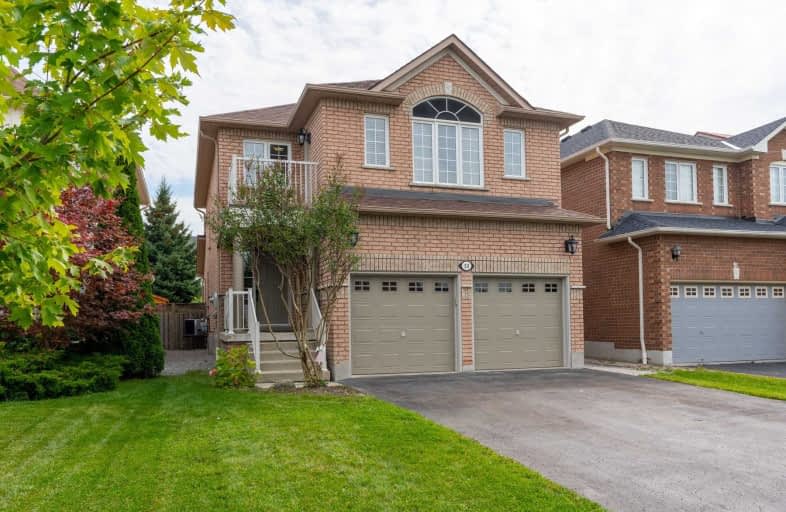
All Saints Elementary Catholic School
Elementary: Catholic
1.77 km
St Luke the Evangelist Catholic School
Elementary: Catholic
0.89 km
Jack Miner Public School
Elementary: Public
1.44 km
Captain Michael VandenBos Public School
Elementary: Public
1.17 km
Williamsburg Public School
Elementary: Public
0.55 km
Robert Munsch Public School
Elementary: Public
2.03 km
ÉSC Saint-Charles-Garnier
Secondary: Catholic
2.00 km
Henry Street High School
Secondary: Public
4.77 km
All Saints Catholic Secondary School
Secondary: Catholic
1.78 km
Father Leo J Austin Catholic Secondary School
Secondary: Catholic
3.28 km
Donald A Wilson Secondary School
Secondary: Public
1.97 km
Sinclair Secondary School
Secondary: Public
3.38 km






