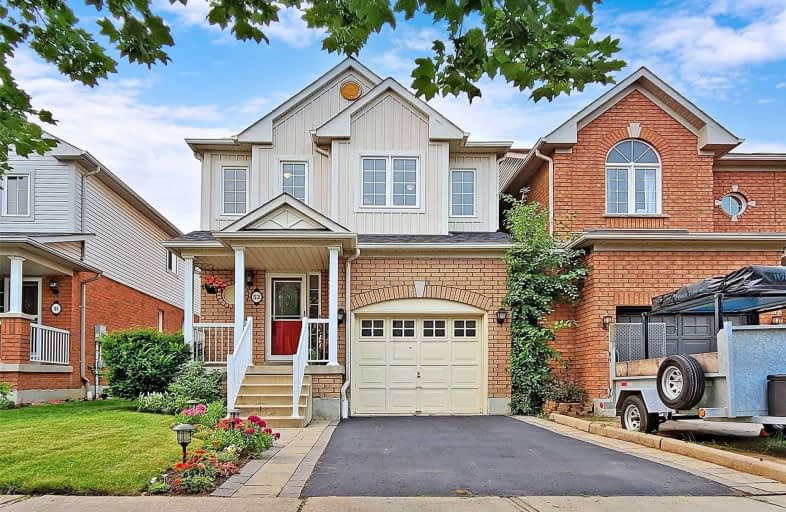
ÉIC Saint-Charles-Garnier
Elementary: Catholic
1.64 km
St Bernard Catholic School
Elementary: Catholic
1.50 km
Ormiston Public School
Elementary: Public
1.90 km
Fallingbrook Public School
Elementary: Public
1.23 km
Glen Dhu Public School
Elementary: Public
2.24 km
Sir Samuel Steele Public School
Elementary: Public
1.70 km
ÉSC Saint-Charles-Garnier
Secondary: Catholic
1.65 km
All Saints Catholic Secondary School
Secondary: Catholic
3.91 km
Anderson Collegiate and Vocational Institute
Secondary: Public
4.27 km
Father Leo J Austin Catholic Secondary School
Secondary: Catholic
1.42 km
Donald A Wilson Secondary School
Secondary: Public
4.06 km
Sinclair Secondary School
Secondary: Public
0.54 km










