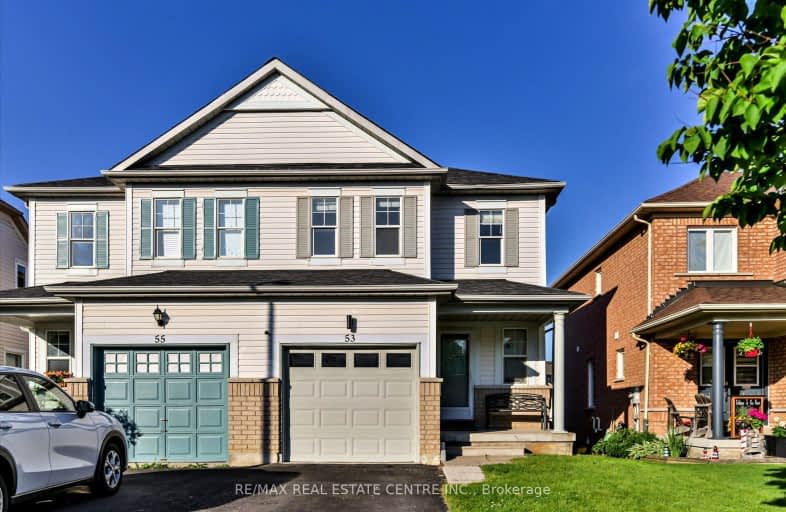Somewhat Walkable
- Some errands can be accomplished on foot.
69
/100
Some Transit
- Most errands require a car.
40
/100
Bikeable
- Some errands can be accomplished on bike.
62
/100

St Bernard Catholic School
Elementary: Catholic
0.86 km
Ormiston Public School
Elementary: Public
0.59 km
Fallingbrook Public School
Elementary: Public
1.06 km
St Matthew the Evangelist Catholic School
Elementary: Catholic
0.46 km
Glen Dhu Public School
Elementary: Public
0.76 km
Jack Miner Public School
Elementary: Public
1.38 km
ÉSC Saint-Charles-Garnier
Secondary: Catholic
1.85 km
All Saints Catholic Secondary School
Secondary: Catholic
2.02 km
Anderson Collegiate and Vocational Institute
Secondary: Public
2.40 km
Father Leo J Austin Catholic Secondary School
Secondary: Catholic
0.97 km
Donald A Wilson Secondary School
Secondary: Public
2.10 km
Sinclair Secondary School
Secondary: Public
1.76 km
-
Country Lane Park
Whitby ON 2.03km -
Whitby Soccer Dome
695 ROSSLAND Rd W, Whitby ON 2.19km -
Baycliffe Park
67 Baycliffe Dr, Whitby ON L1P 1W7 2.66km
-
RBC Royal Bank
714 Rossland Rd E (Garden), Whitby ON L1N 9L3 0.59km -
RBC Royal Bank ATM
1545 Rossland Rd E, Whitby ON L1N 9Y5 1.85km -
Localcoin Bitcoin ATM - Dryden Variety
3555 Thickson Rd N, Whitby ON L1R 2H1 1.93km














