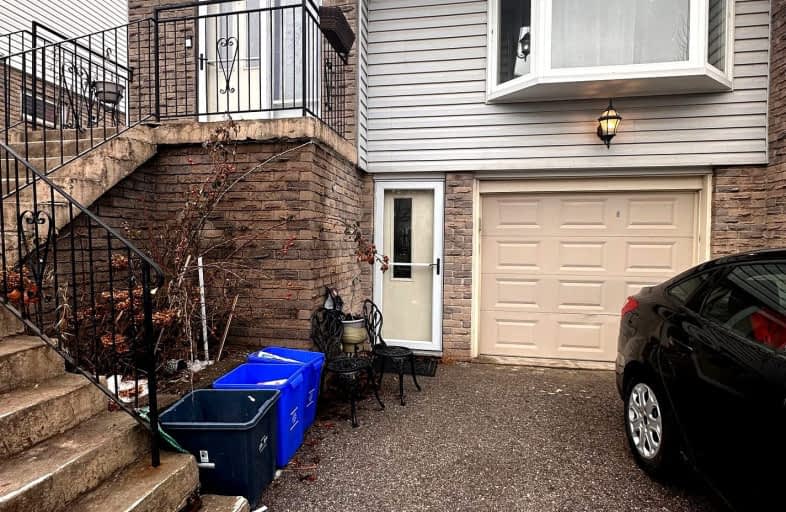Car-Dependent
- Almost all errands require a car.
19
/100
Some Transit
- Most errands require a car.
38
/100
Somewhat Bikeable
- Most errands require a car.
33
/100

All Saints Elementary Catholic School
Elementary: Catholic
0.96 km
Colonel J E Farewell Public School
Elementary: Public
0.64 km
St Luke the Evangelist Catholic School
Elementary: Catholic
1.47 km
Jack Miner Public School
Elementary: Public
2.18 km
Captain Michael VandenBos Public School
Elementary: Public
1.08 km
Williamsburg Public School
Elementary: Public
1.37 km
ÉSC Saint-Charles-Garnier
Secondary: Catholic
3.27 km
Henry Street High School
Secondary: Public
3.16 km
All Saints Catholic Secondary School
Secondary: Catholic
0.86 km
Father Leo J Austin Catholic Secondary School
Secondary: Catholic
3.76 km
Donald A Wilson Secondary School
Secondary: Public
0.82 km
Sinclair Secondary School
Secondary: Public
4.26 km
-
Whitby Soccer Dome
695 ROSSLAND Rd W, Whitby ON 0.78km -
Baycliffe Park
67 Baycliffe Dr, Whitby ON L1P 1W7 1.31km -
Country Lane Park
Whitby ON 1.53km
-
CIBC Cash Dispenser
3930 Brock St N, Whitby ON L1R 3E1 2.95km -
TD Bank Financial Group
110 Taunton Rd W, Whitby ON L1R 3H8 3.05km -
RBC Royal Bank
480 Taunton Rd E (Baldwin), Whitby ON L1N 5R5 3.19km














