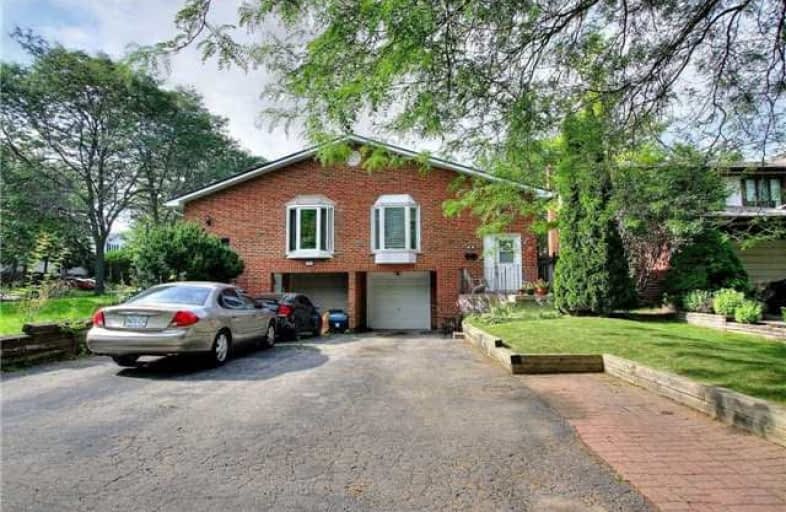Sold on Aug 11, 2017
Note: Property is not currently for sale or for rent.

-
Type: Semi-Detached
-
Style: Bungalow-Raised
-
Lot Size: 32.1 x 113.36 Feet
-
Age: No Data
-
Taxes: $3,914 per year
-
Days on Site: 17 Days
-
Added: Sep 07, 2019 (2 weeks on market)
-
Updated:
-
Last Checked: 2 months ago
-
MLS®#: E3883381
-
Listed By: Gallo real estate ltd., brokerage
Solid Well-Built Raised Bungalow In Sought-After Lyn De Creek Area! Update Kit W/ Stainless Steel Appliances. Open Concept Floor Plan. Living Room Features Large Bay Window. Hardwood & Laminate Floors. Separate In-Law Suite W/Private Entrance. Basement Rec Room Has Gas Fire Place With Mantle & Open Concept Design. Fully Fenced In 113' Deep Yard! Unique Steel Roof! Most Vinyl Windows Updated. You Family Will Enjoy This Family Friendly Neighborhood!
Extras
Main Floor: S.S. Fridge. S.S. Stove Built-In Dishwasher. Bsmt: Fridge, Stove, Washer And Dryer. All Electric Light Fixtures, All Window Coverings. ** Please Note: Tenant Is On A Month To Month Rental Basis And Would Like To Stay.
Property Details
Facts for 53 Renfield Crescent, Whitby
Status
Days on Market: 17
Last Status: Sold
Sold Date: Aug 11, 2017
Closed Date: Sep 30, 2017
Expiry Date: Jan 25, 2018
Sold Price: $460,000
Unavailable Date: Aug 11, 2017
Input Date: Jul 26, 2017
Property
Status: Sale
Property Type: Semi-Detached
Style: Bungalow-Raised
Area: Whitby
Community: Lynde Creek
Availability Date: 60 Days/Tba
Inside
Bedrooms: 3
Bedrooms Plus: 1
Bathrooms: 2
Kitchens: 1
Kitchens Plus: 1
Rooms: 6
Den/Family Room: No
Air Conditioning: Central Air
Fireplace: Yes
Washrooms: 2
Building
Basement: Finished
Basement 2: Sep Entrance
Heat Type: Forced Air
Heat Source: Gas
Exterior: Brick
Water Supply: Municipal
Special Designation: Unknown
Parking
Driveway: Private
Garage Spaces: 1
Garage Type: Attached
Covered Parking Spaces: 2
Total Parking Spaces: 3
Fees
Tax Year: 2017
Tax Legal Description: Pt Lt 98, Plan M1065
Taxes: $3,914
Land
Cross Street: Bonacord + Mcquay
Municipality District: Whitby
Fronting On: North
Pool: None
Sewer: Sewers
Lot Depth: 113.36 Feet
Lot Frontage: 32.1 Feet
Lot Irregularities: Slightly Irregular
Additional Media
- Virtual Tour: http://www3.winsold.com/?s=5&v=53renfield
Rooms
Room details for 53 Renfield Crescent, Whitby
| Type | Dimensions | Description |
|---|---|---|
| Kitchen Ground | 4.79 x 2.89 | Ceramic Floor, W/O To Deck, Updated |
| Living Ground | 4.22 x 3.50 | Hardwood Floor, Bay Window, Open Concept |
| Dining Ground | 3.99 x 3.32 | Hardwood Floor, O/Looks Living |
| Master Ground | 3.31 x 3.73 | Laminate, B/I Closet, Window |
| 2nd Br Ground | 2.91 x 4.09 | Laminate, B/I Closet, Window |
| 3rd Br Ground | 3.02 x 3.20 | Laminate, B/I Closet, Window |
| Rec Bsmt | 3.05 x 3.65 | Gas Fireplace, Open Concept |
| Kitchen Bsmt | 1.65 x 2.56 | Open Concept, Laminate |
| Dining Bsmt | 3.95 x 3.05 | Open Concept, Laminate |
| Br Bsmt | 3.85 x 2.64 | Laminate |
| XXXXXXXX | XXX XX, XXXX |
XXXX XXX XXXX |
$XXX,XXX |
| XXX XX, XXXX |
XXXXXX XXX XXXX |
$XXX,XXX |
| XXXXXXXX XXXX | XXX XX, XXXX | $460,000 XXX XXXX |
| XXXXXXXX XXXXXX | XXX XX, XXXX | $488,800 XXX XXXX |

All Saints Elementary Catholic School
Elementary: CatholicSt John the Evangelist Catholic School
Elementary: CatholicColonel J E Farewell Public School
Elementary: PublicSt Luke the Evangelist Catholic School
Elementary: CatholicCaptain Michael VandenBos Public School
Elementary: PublicWilliamsburg Public School
Elementary: PublicÉSC Saint-Charles-Garnier
Secondary: CatholicHenry Street High School
Secondary: PublicAll Saints Catholic Secondary School
Secondary: CatholicFather Leo J Austin Catholic Secondary School
Secondary: CatholicDonald A Wilson Secondary School
Secondary: PublicSinclair Secondary School
Secondary: Public

