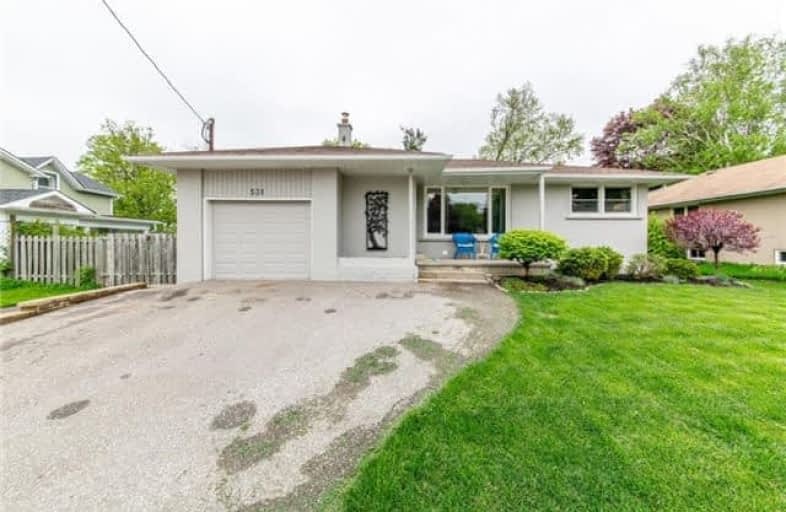
All Saints Elementary Catholic School
Elementary: Catholic
1.65 km
Earl A Fairman Public School
Elementary: Public
0.28 km
St John the Evangelist Catholic School
Elementary: Catholic
0.92 km
St Marguerite d'Youville Catholic School
Elementary: Catholic
1.57 km
West Lynde Public School
Elementary: Public
1.46 km
Julie Payette
Elementary: Public
1.12 km
ÉSC Saint-Charles-Garnier
Secondary: Catholic
3.63 km
Henry Street High School
Secondary: Public
1.48 km
All Saints Catholic Secondary School
Secondary: Catholic
1.66 km
Anderson Collegiate and Vocational Institute
Secondary: Public
2.00 km
Father Leo J Austin Catholic Secondary School
Secondary: Catholic
3.08 km
Donald A Wilson Secondary School
Secondary: Public
1.50 km





