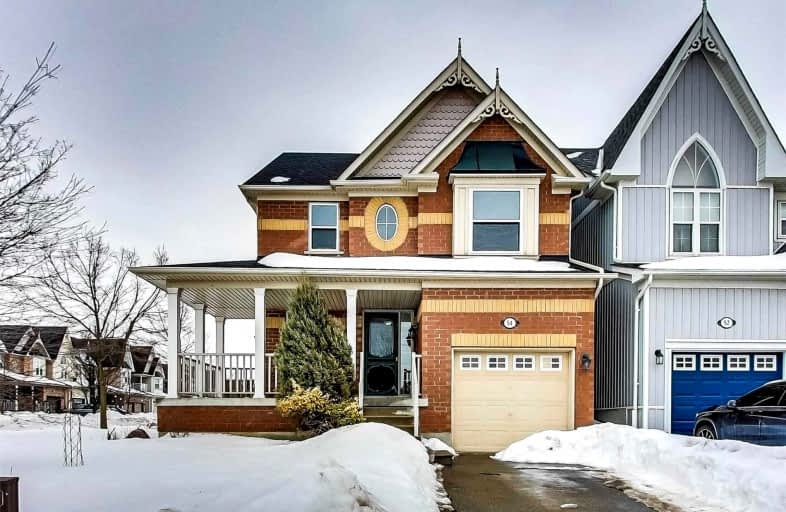
St Leo Catholic School
Elementary: Catholic
0.43 km
Meadowcrest Public School
Elementary: Public
1.67 km
St John Paull II Catholic Elementary School
Elementary: Catholic
0.72 km
Winchester Public School
Elementary: Public
0.51 km
Blair Ridge Public School
Elementary: Public
0.35 km
Brooklin Village Public School
Elementary: Public
0.93 km
ÉSC Saint-Charles-Garnier
Secondary: Catholic
5.16 km
Brooklin High School
Secondary: Public
1.41 km
All Saints Catholic Secondary School
Secondary: Catholic
7.76 km
Father Leo J Austin Catholic Secondary School
Secondary: Catholic
5.76 km
Donald A Wilson Secondary School
Secondary: Public
7.95 km
Sinclair Secondary School
Secondary: Public
4.87 km










