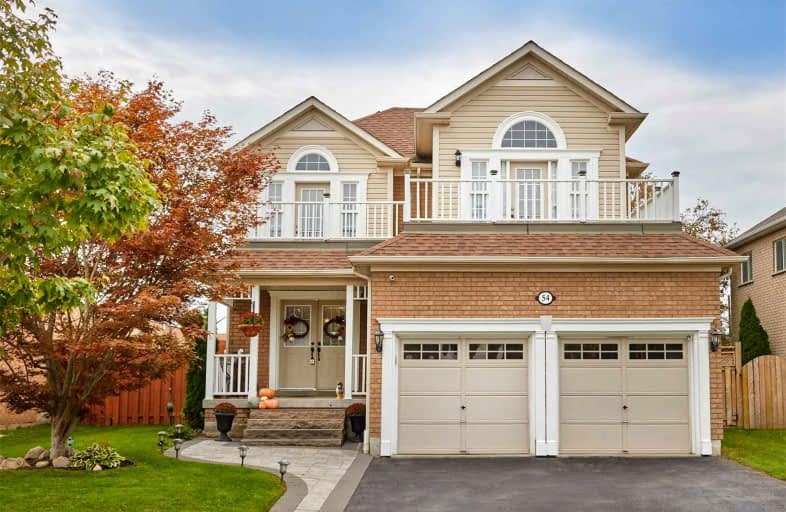
ÉIC Saint-Charles-Garnier
Elementary: Catholic
1.20 km
St Bernard Catholic School
Elementary: Catholic
1.06 km
Ormiston Public School
Elementary: Public
0.29 km
Fallingbrook Public School
Elementary: Public
1.01 km
St Matthew the Evangelist Catholic School
Elementary: Catholic
0.27 km
Jack Miner Public School
Elementary: Public
0.73 km
ÉSC Saint-Charles-Garnier
Secondary: Catholic
1.19 km
All Saints Catholic Secondary School
Secondary: Catholic
1.84 km
Anderson Collegiate and Vocational Institute
Secondary: Public
3.10 km
Father Leo J Austin Catholic Secondary School
Secondary: Catholic
1.17 km
Donald A Wilson Secondary School
Secondary: Public
1.98 km
Sinclair Secondary School
Secondary: Public
1.62 km














