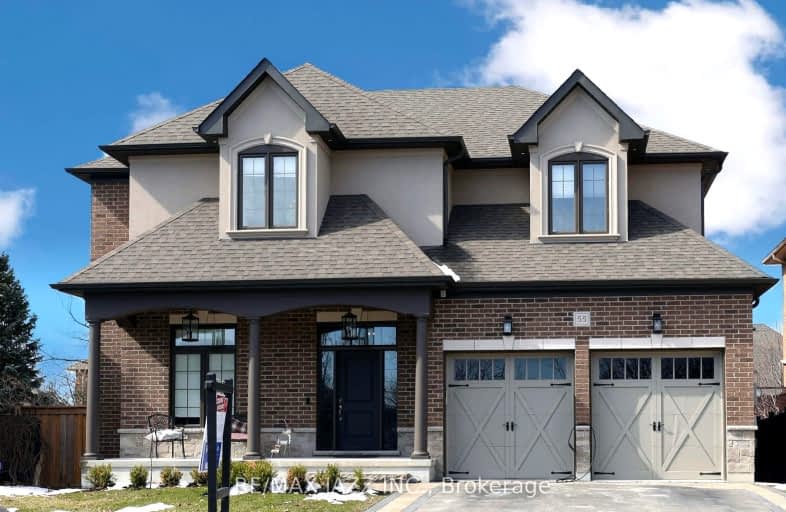Somewhat Walkable
- Some errands can be accomplished on foot.
65
/100
Some Transit
- Most errands require a car.
27
/100
Somewhat Bikeable
- Most errands require a car.
42
/100

St Leo Catholic School
Elementary: Catholic
0.34 km
Meadowcrest Public School
Elementary: Public
0.99 km
Winchester Public School
Elementary: Public
0.29 km
Blair Ridge Public School
Elementary: Public
1.05 km
Brooklin Village Public School
Elementary: Public
0.88 km
Chris Hadfield P.S. (Elementary)
Elementary: Public
1.30 km
ÉSC Saint-Charles-Garnier
Secondary: Catholic
4.97 km
Brooklin High School
Secondary: Public
0.78 km
All Saints Catholic Secondary School
Secondary: Catholic
7.54 km
Father Leo J Austin Catholic Secondary School
Secondary: Catholic
5.77 km
Donald A Wilson Secondary School
Secondary: Public
7.74 km
Sinclair Secondary School
Secondary: Public
4.89 km
-
Carson Park
Brooklin ON 0.23km -
Cachet Park
140 Cachet Blvd, Whitby ON 1.25km -
Vipond Park
100 Vipond Rd, Whitby ON L1M 1K8 1.49km
-
HSBC ATM
4061 Thickson Rd N, Whitby ON L1R 2X3 4.8km -
TD Bank Financial Group
110 Taunton Rd W, Whitby ON L1R 3H8 5.19km -
RBC Royal Bank
714 Rossland Rd E (Garden), Whitby ON L1N 9L3 6.99km




