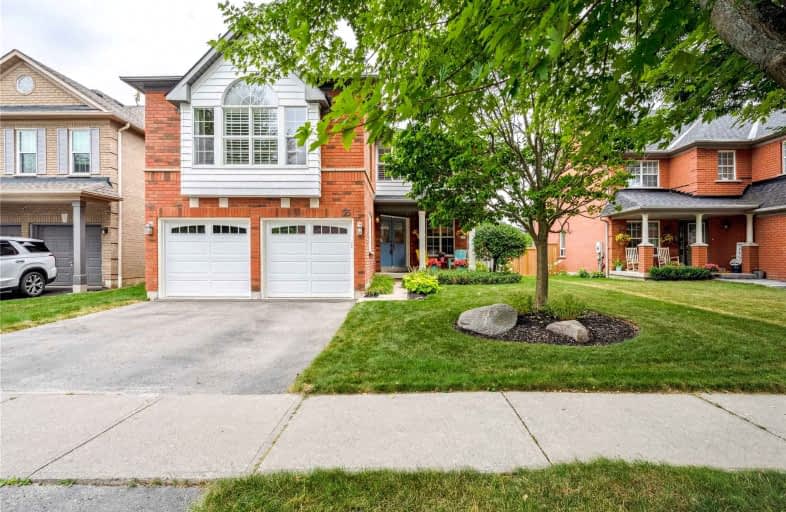
All Saints Elementary Catholic School
Elementary: Catholic
0.58 km
Colonel J E Farewell Public School
Elementary: Public
1.60 km
St Luke the Evangelist Catholic School
Elementary: Catholic
0.39 km
Jack Miner Public School
Elementary: Public
0.95 km
Captain Michael VandenBos Public School
Elementary: Public
0.20 km
Williamsburg Public School
Elementary: Public
0.77 km
ÉSC Saint-Charles-Garnier
Secondary: Catholic
2.06 km
Henry Street High School
Secondary: Public
3.57 km
All Saints Catholic Secondary School
Secondary: Catholic
0.62 km
Father Leo J Austin Catholic Secondary School
Secondary: Catholic
2.65 km
Donald A Wilson Secondary School
Secondary: Public
0.83 km
Sinclair Secondary School
Secondary: Public
3.06 km














