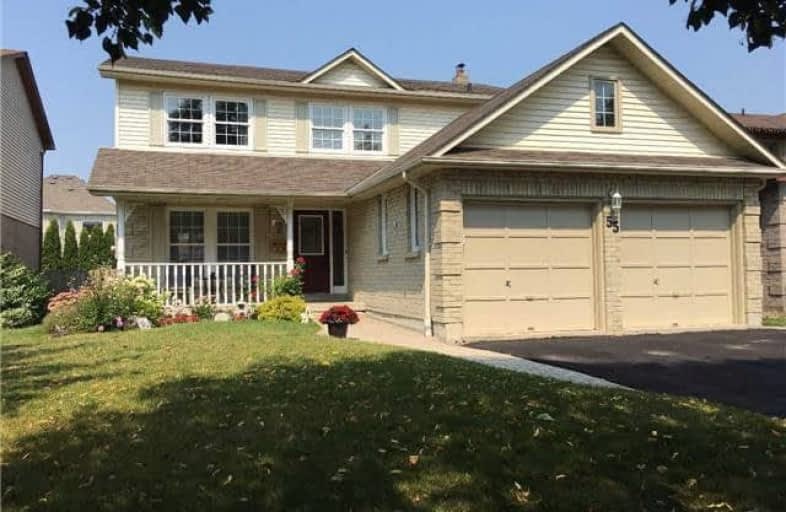Sold on Oct 19, 2017
Note: Property is not currently for sale or for rent.

-
Type: Detached
-
Style: 2-Storey
-
Lot Size: 44.95 x 114.6 Feet
-
Age: 16-30 years
-
Taxes: $4,723 per year
-
Days on Site: 44 Days
-
Added: Sep 07, 2019 (1 month on market)
-
Updated:
-
Last Checked: 2 months ago
-
MLS®#: E3915445
-
Listed By: Royal lepage connect realty, brokerage
Fantastic Opportunity To Live In The Prime Location Of Whitby Rolling Acres Community. Enjoy The Luxury Of A Reno'd Kitchen Complete With S/S Appliances, Four Spacious Bedrooms, Wood Burning Fireplace, And Tranquil Backyard. This Home Boasts Main Flr Laundry, Gleaming Hardwood Floors, And Tons Of Storage. It Is Definitely An Entertainers Delight! Close To All Amenities Hwys Schools Shopping. Don't Miss Out On This Rare Opportunity To Call This Place Home!
Extras
Inc. Stainless Steel Fridge, Stove Micro-Fan And Built-In Dishwasher In Kitchen. Exclude Bar In Basement And Basement Fireplace/Tv Stand. Hot Water Tank (R) With Enbridge At A Cost Of 20.98 Per Month.
Property Details
Facts for 55 Morning Glory Crescent, Whitby
Status
Days on Market: 44
Last Status: Sold
Sold Date: Oct 19, 2017
Closed Date: Dec 15, 2017
Expiry Date: Dec 05, 2017
Sold Price: $620,000
Unavailable Date: Oct 19, 2017
Input Date: Sep 05, 2017
Property
Status: Sale
Property Type: Detached
Style: 2-Storey
Age: 16-30
Area: Whitby
Community: Rolling Acres
Availability Date: To Be Arranged
Inside
Bedrooms: 4
Bathrooms: 3
Kitchens: 1
Rooms: 12
Den/Family Room: Yes
Air Conditioning: Central Air
Fireplace: Yes
Laundry Level: Main
Central Vacuum: Y
Washrooms: 3
Utilities
Electricity: Yes
Gas: Yes
Building
Basement: Part Fin
Heat Type: Forced Air
Heat Source: Gas
Exterior: Alum Siding
Exterior: Brick
Elevator: N
UFFI: No
Water Supply: Municipal
Special Designation: Unknown
Retirement: N
Parking
Driveway: Pvt Double
Garage Spaces: 2
Garage Type: Attached
Covered Parking Spaces: 2
Total Parking Spaces: 4
Fees
Tax Year: 2016
Tax Legal Description: Pcc 4-1, Sec 40M1395, Lt 4, Pl 40M1395, Whitby
Taxes: $4,723
Highlights
Feature: Fenced Yard
Land
Cross Street: Rossland/Thickson
Municipality District: Whitby
Fronting On: North
Parcel Number: 265650212
Pool: None
Sewer: Sewers
Lot Depth: 114.6 Feet
Lot Frontage: 44.95 Feet
Acres: < .50
Waterfront: None
Additional Media
- Virtual Tour: http://hosted.jumptools.com/studioSlideshow.do?collateralId=44607&t=33038
Rooms
Room details for 55 Morning Glory Crescent, Whitby
| Type | Dimensions | Description |
|---|---|---|
| Kitchen Main | 3.29 x 4.87 | Ceramic Floor, Eat-In Kitchen, O/Looks Backyard |
| Dining Main | 3.26 x 3.35 | Hardwood Floor, O/Looks Backyard |
| Living Main | 3.26 x 4.71 | Hardwood Floor, Formal Rm, Large Window |
| Family Main | 3.47 x 5.52 | Hardwood Floor, W/O To Patio, Fireplace |
| Laundry Main | 2.26 x 2.57 | Ceramic Floor |
| Master 2nd | 5.74 x 3.57 | Broadloom, W/I Closet, 4 Pc Ensuite |
| 2nd Br 2nd | 3.47 x 2.45 | Laminate, Large Closet |
| 3rd Br 2nd | 3.94 x 3.10 | Laminate, Large Closet |
| 4th Br 2nd | 3.50 x 3.10 | Laminate, Large Closet |
| Rec Bsmt | 3.32 x 7.99 | Broadloom |
| Utility Bsmt | - | Unfinished |
| XXXXXXXX | XXX XX, XXXX |
XXXX XXX XXXX |
$XXX,XXX |
| XXX XX, XXXX |
XXXXXX XXX XXXX |
$XXX,XXX | |
| XXXXXXXX | XXX XX, XXXX |
XXXXXXX XXX XXXX |
|
| XXX XX, XXXX |
XXXXXX XXX XXXX |
$XXX,XXX | |
| XXXXXXXX | XXX XX, XXXX |
XXXXXXX XXX XXXX |
|
| XXX XX, XXXX |
XXXXXX XXX XXXX |
$XXX,XXX | |
| XXXXXXXX | XXX XX, XXXX |
XXXXXXX XXX XXXX |
|
| XXX XX, XXXX |
XXXXXX XXX XXXX |
$XXX,XXX | |
| XXXXXXXX | XXX XX, XXXX |
XXXXXXX XXX XXXX |
|
| XXX XX, XXXX |
XXXXXX XXX XXXX |
$XXX,XXX |
| XXXXXXXX XXXX | XXX XX, XXXX | $620,000 XXX XXXX |
| XXXXXXXX XXXXXX | XXX XX, XXXX | $650,000 XXX XXXX |
| XXXXXXXX XXXXXXX | XXX XX, XXXX | XXX XXXX |
| XXXXXXXX XXXXXX | XXX XX, XXXX | $699,999 XXX XXXX |
| XXXXXXXX XXXXXXX | XXX XX, XXXX | XXX XXXX |
| XXXXXXXX XXXXXX | XXX XX, XXXX | $699,900 XXX XXXX |
| XXXXXXXX XXXXXXX | XXX XX, XXXX | XXX XXXX |
| XXXXXXXX XXXXXX | XXX XX, XXXX | $749,900 XXX XXXX |
| XXXXXXXX XXXXXXX | XXX XX, XXXX | XXX XXXX |
| XXXXXXXX XXXXXX | XXX XX, XXXX | $749,900 XXX XXXX |

St Paul Catholic School
Elementary: CatholicStephen G Saywell Public School
Elementary: PublicDr Robert Thornton Public School
Elementary: PublicSir Samuel Steele Public School
Elementary: PublicJohn Dryden Public School
Elementary: PublicSt Mark the Evangelist Catholic School
Elementary: CatholicFather Donald MacLellan Catholic Sec Sch Catholic School
Secondary: CatholicMonsignor Paul Dwyer Catholic High School
Secondary: CatholicR S Mclaughlin Collegiate and Vocational Institute
Secondary: PublicAnderson Collegiate and Vocational Institute
Secondary: PublicFather Leo J Austin Catholic Secondary School
Secondary: CatholicSinclair Secondary School
Secondary: Public- 2 bath
- 4 bed
58 Gibbons Street, Oshawa, Ontario • L1J 4X9 • McLaughlin
- 3 bath
- 4 bed
566 Berwick Crescent, Oshawa, Ontario • L1J 3E7 • McLaughlin
- 2 bath
- 4 bed
- 1100 sqft
72 Thickson Road, Whitby, Ontario • L1N 3P9 • Blue Grass Meadows





