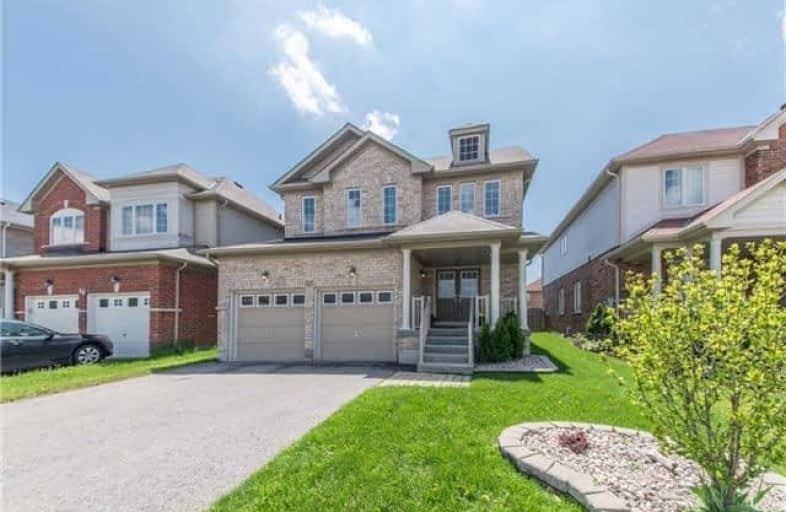Sold on Jun 12, 2017
Note: Property is not currently for sale or for rent.

-
Type: Detached
-
Style: 2-Storey
-
Lot Size: 39.37 x 111.55 Feet
-
Age: 6-15 years
-
Taxes: $5,267 per year
-
Days on Site: 7 Days
-
Added: Sep 07, 2019 (1 week on market)
-
Updated:
-
Last Checked: 2 months ago
-
MLS®#: E3828930
-
Listed By: Re/max first realty ltd., brokerage
No Detail Has Been Missed In This Stunning 4Br Home! Special Features Beautiful Custom B/I Wall Unit In Fam Rm W/Wiring For Speakers, 2 B/I Bookshelves In Bsmt & Custom Wardrobe Wall To Wall In Mbr. All Brick, No Sidewalk, Fin Top To Bottom. Lau On Mn Flr W/Access To Garage. California Shutters On Mn Flr, Crown Moulding In Almost Every Rm, High Bsbrds, Freshly Painted, 9'Ceiling, Hdwd Flr In Lr/Dr & Fam Rm W/Gas F/P. Lovely Kit, Tall Cabinets, S/S Appl,
Extras
Gas Stove, W/O To A Lrg Deck W/Bench & Gazebo. All Brs Are Great Size! Prof Fin Bsmt Must See, Possible Inlaw Suit Pot Light, 3Pc Bath, B/I Units, Stone Wall, Cold Rm, 2 Storage Rms, Custom B/I Wiring For Speakers. C/V, C/A. All Appl Incl.
Property Details
Facts for 55 Morningstar Avenue, Whitby
Status
Days on Market: 7
Last Status: Sold
Sold Date: Jun 12, 2017
Closed Date: Sep 05, 2017
Expiry Date: Aug 31, 2017
Sold Price: $767,000
Unavailable Date: Jun 12, 2017
Input Date: Jun 05, 2017
Prior LSC: Listing with no contract changes
Property
Status: Sale
Property Type: Detached
Style: 2-Storey
Age: 6-15
Area: Whitby
Community: Rolling Acres
Availability Date: 90-120Days/Tba
Inside
Bedrooms: 4
Bathrooms: 4
Kitchens: 1
Rooms: 9
Den/Family Room: Yes
Air Conditioning: Central Air
Fireplace: Yes
Washrooms: 4
Building
Basement: Finished
Basement 2: Sep Entrance
Heat Type: Forced Air
Heat Source: Gas
Exterior: Brick
Water Supply: Municipal
Special Designation: Unknown
Parking
Driveway: Private
Garage Spaces: 2
Garage Type: Attached
Covered Parking Spaces: 4
Total Parking Spaces: 6
Fees
Tax Year: 2016
Tax Legal Description: Lot 31, Plan M2362
Taxes: $5,267
Land
Cross Street: Anderson/Dryden
Municipality District: Whitby
Fronting On: South
Pool: None
Sewer: Sewers
Lot Depth: 111.55 Feet
Lot Frontage: 39.37 Feet
Additional Media
- Virtual Tour: http://tours.homesinfocus.ca/public/vtour/display/786413?idx=1#!/
Rooms
Room details for 55 Morningstar Avenue, Whitby
| Type | Dimensions | Description |
|---|---|---|
| Kitchen Main | 3.46 x 5.55 | Stainless Steel Appl, Backsplash |
| Breakfast Main | 3.46 x 5.55 | W/O To Deck, California Shutters, Combined W/Kitchen |
| Living Main | 3.33 x 5.78 | Hardwood Floor, Combined W/Dining |
| Dining Main | 3.33 x 5.78 | Hardwood Floor, Combined W/Living |
| Family Main | 3.62 x 4.70 | Hardwood Floor, Gas Fireplace |
| Master 2nd | 4.74 x 5.73 | 4 Pc Ensuite, W/I Closet |
| 2nd Br 2nd | 3.63 x 3.63 | Crown Moulding, Broadloom |
| 3rd Br 2nd | 3.64 x 4.40 | Crown Moulding, Broadloom |
| 4th Br 2nd | 3.98 x 4.63 | Crown Moulding, Broadloom |
| Rec Bsmt | 4.49 x 12.77 | Laminate, Pot Lights |
| Office Bsmt | 3.60 x 3.51 | Laminate, Pot Lights |
| Bathroom Bsmt | - | 3 Pc Bath |
| XXXXXXXX | XXX XX, XXXX |
XXXX XXX XXXX |
$XXX,XXX |
| XXX XX, XXXX |
XXXXXX XXX XXXX |
$XXX,XXX | |
| XXXXXXXX | XXX XX, XXXX |
XXXXXXX XXX XXXX |
|
| XXX XX, XXXX |
XXXXXX XXX XXXX |
$XXX,XXX |
| XXXXXXXX XXXX | XXX XX, XXXX | $767,000 XXX XXXX |
| XXXXXXXX XXXXXX | XXX XX, XXXX | $699,000 XXX XXXX |
| XXXXXXXX XXXXXXX | XXX XX, XXXX | XXX XXXX |
| XXXXXXXX XXXXXX | XXX XX, XXXX | $849,900 XXX XXXX |

St Bernard Catholic School
Elementary: CatholicFallingbrook Public School
Elementary: PublicGlen Dhu Public School
Elementary: PublicSir Samuel Steele Public School
Elementary: PublicJohn Dryden Public School
Elementary: PublicSt Mark the Evangelist Catholic School
Elementary: CatholicFather Donald MacLellan Catholic Sec Sch Catholic School
Secondary: CatholicÉSC Saint-Charles-Garnier
Secondary: CatholicMonsignor Paul Dwyer Catholic High School
Secondary: CatholicAnderson Collegiate and Vocational Institute
Secondary: PublicFather Leo J Austin Catholic Secondary School
Secondary: CatholicSinclair Secondary School
Secondary: Public- 3 bath
- 4 bed
566 Berwick Crescent, Oshawa, Ontario • L1J 3E7 • McLaughlin
- 2 bath
- 4 bed
- 1100 sqft
72 Thickson Road, Whitby, Ontario • L1N 3P9 • Blue Grass Meadows




