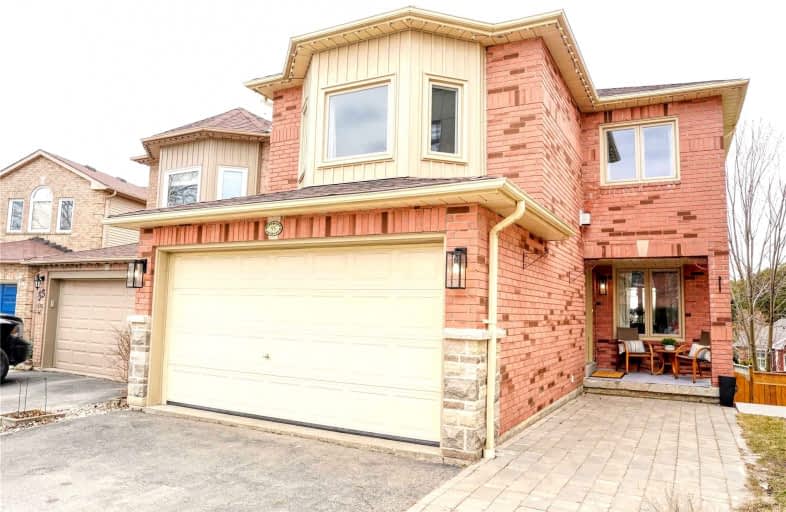
ÉIC Saint-Charles-Garnier
Elementary: Catholic
0.65 km
Ormiston Public School
Elementary: Public
1.23 km
St Matthew the Evangelist Catholic School
Elementary: Catholic
1.29 km
St Luke the Evangelist Catholic School
Elementary: Catholic
1.18 km
Jack Miner Public School
Elementary: Public
0.60 km
Robert Munsch Public School
Elementary: Public
1.07 km
ÉSC Saint-Charles-Garnier
Secondary: Catholic
0.64 km
Henry Street High School
Secondary: Public
4.69 km
All Saints Catholic Secondary School
Secondary: Catholic
2.02 km
Father Leo J Austin Catholic Secondary School
Secondary: Catholic
1.94 km
Donald A Wilson Secondary School
Secondary: Public
2.22 km
Sinclair Secondary School
Secondary: Public
1.95 km














