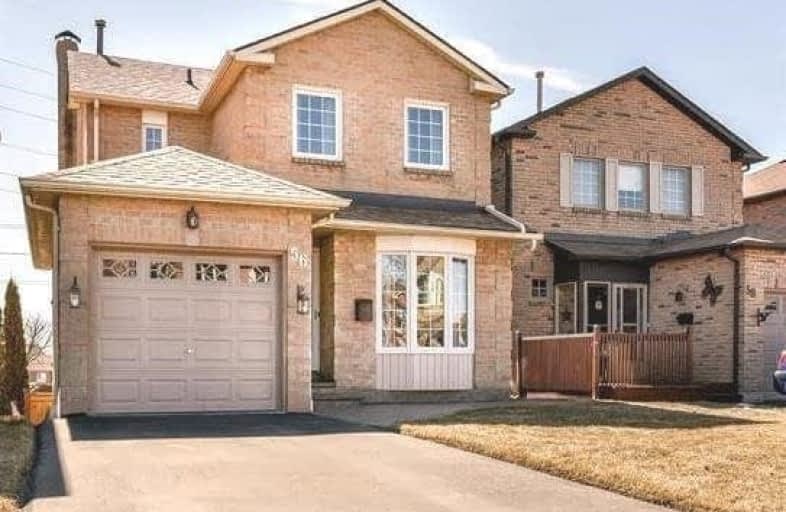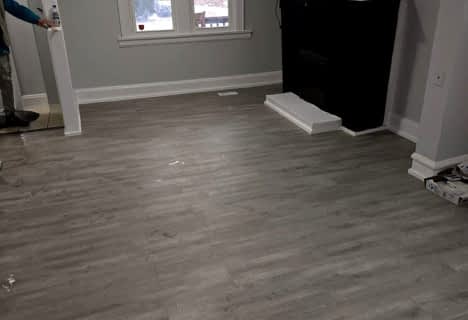
École élémentaire Antonine Maillet
Elementary: Public
2.57 km
St Theresa Catholic School
Elementary: Catholic
1.94 km
Stephen G Saywell Public School
Elementary: Public
2.43 km
Dr Robert Thornton Public School
Elementary: Public
1.93 km
Waverly Public School
Elementary: Public
1.57 km
Bellwood Public School
Elementary: Public
0.47 km
DCE - Under 21 Collegiate Institute and Vocational School
Secondary: Public
3.37 km
Father Donald MacLellan Catholic Sec Sch Catholic School
Secondary: Catholic
3.54 km
Durham Alternative Secondary School
Secondary: Public
2.36 km
Monsignor Paul Dwyer Catholic High School
Secondary: Catholic
3.72 km
R S Mclaughlin Collegiate and Vocational Institute
Secondary: Public
3.34 km
Anderson Collegiate and Vocational Institute
Secondary: Public
2.20 km













